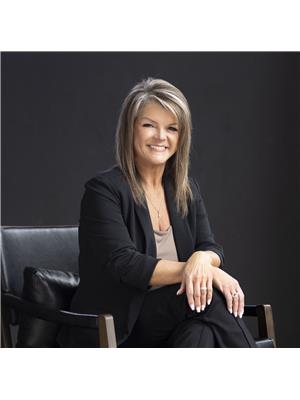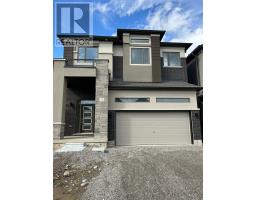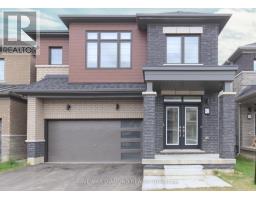73 PUSEY Boulevard 2014 - Grand Woodlands, Brantford, Ontario, CA
Address: 73 PUSEY Boulevard, Brantford, Ontario
Summary Report Property
- MKT ID40764914
- Building TypeHouse
- Property TypeSingle Family
- StatusBuy
- Added4 days ago
- Bedrooms4
- Bathrooms2
- Area1952 sq. ft.
- DirectionNo Data
- Added On18 Sep 2025
Property Overview
Welcome to 73 Pusey Boulevard in Brantford! This charming all-brick ranch-style home sits on a large, tree-lined lot in a highly desirable neighbourhood close to all major amenities. Offering 3+1 bedrooms and 2 bathrooms, it’s a fantastic opportunity for families or anyone in need of extra space. The main floor features a bright open-concept living room with a bay window and cozy gas fireplace—perfect for year-round entertaining. Just off the living room, the spacious dining area comfortably fits a 6–8 person table, flowing seamlessly into the generous eat-in kitchen. At the back of the home, you’ll also find a versatile den, ideal for a home office or family lounge. Down the hall are three well-sized bedrooms, including the primary, plus a 4-piece bathroom. The partially finished lower level offers even more living space with a large rec room, an additional 3-piece bathroom, laundry room, and a utility/storage area. Outside, the private backyard is surrounded by mature trees and offers plenty of shade and privacy. Enjoy summer evenings on the wooden deck or interlocking patio, with room for storage as well. All this, just minutes from golf, shopping, restaurants, highway access, and more! Don’t miss your chance to own a home in this fantastic neighbourhood. *Leaf gutters installed 2023. (id:51532)
Tags
| Property Summary |
|---|
| Building |
|---|
| Land |
|---|
| Level | Rooms | Dimensions |
|---|---|---|
| Basement | Other | 44'4'' x 13'8'' |
| Laundry room | 13'1'' x 11'9'' | |
| 3pc Bathroom | 7'5'' x 6'8'' | |
| Bedroom | 18'10'' x 11'9'' | |
| Main level | 4pc Bathroom | 9'8'' x 4'11'' |
| Bedroom | 12'2'' x 11'2'' | |
| Bedroom | 8'9'' x 12'11'' | |
| Primary Bedroom | 12'2'' x 12'3'' | |
| Kitchen | 12'8'' x 13'5'' | |
| Family room | 10'1'' x 14'9'' | |
| Dining room | 10'1'' x 11'10'' | |
| Living room | 18'11'' x 11'11'' |
| Features | |||||
|---|---|---|---|---|---|
| Paved driveway | Dishwasher | Dryer | |||
| Freezer | Refrigerator | Stove | |||
| Washer | Central air conditioning | ||||
























































