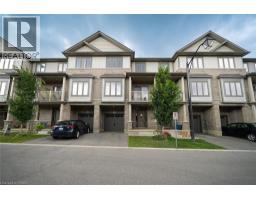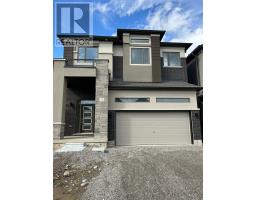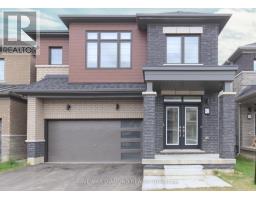77 DIANA Avenue Unit# 119 2068 - Shellard Lane, Brantford, Ontario, CA
Address: 77 DIANA Avenue Unit# 119, Brantford, Ontario
Summary Report Property
- MKT ID40764094
- Building TypeRow / Townhouse
- Property TypeSingle Family
- StatusBuy
- Added3 weeks ago
- Bedrooms2
- Bathrooms2
- Area1358 sq. ft.
- DirectionNo Data
- Added On28 Aug 2025
Property Overview
Welcome to 77 Diana Avenue #119, an inviting 3-storey townhouse in Brantford’s sought-after West Brant community. Offering 1,358 sq. ft. of spacious living, this home features 2 bedrooms, 1.5 baths, and a single garage. Step inside to a generous foyer with storage and access to the upper levels. The main floor shines with an airy open-concept layout—kitchen with stainless steel appliances, dining area and a bright great room perfect for relaxing with a balcony walkout. Upstairs, you’ll find two comfortable bedrooms, including a primary bedroom with walk-in closet, a full 4-piece bath, convenient laundry, and a handy office nook. Set in a family-friendly neighbourhood close to parks, schools, shopping, and transit, this home blends comfort, function, and location seamlessly. (id:51532)
Tags
| Property Summary |
|---|
| Building |
|---|
| Land |
|---|
| Level | Rooms | Dimensions |
|---|---|---|
| Second level | Dining room | 9'6'' x 10'10'' |
| Great room | 10'10'' x 16'0'' | |
| Kitchen | 8'8'' x 10'6'' | |
| 2pc Bathroom | Measurements not available | |
| Third level | Loft | 8'4'' x 9'0'' |
| 4pc Bathroom | Measurements not available | |
| Bedroom | 9'2'' x 11'4'' | |
| Primary Bedroom | 11'0'' x 14'4'' |
| Features | |||||
|---|---|---|---|---|---|
| Balcony | Crushed stone driveway | Attached Garage | |||
| Dishwasher | Dryer | Refrigerator | |||
| Stove | Washer | Central air conditioning | |||







































