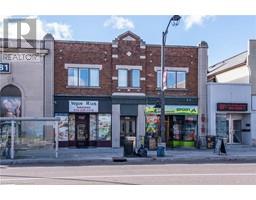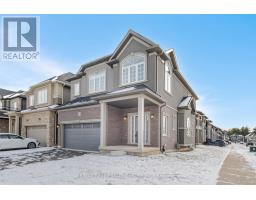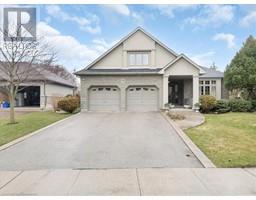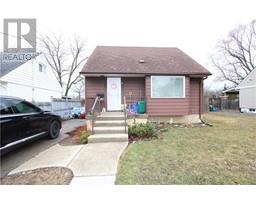86 FAIRVIEW Drive 2012 - Fairview/Greenbrier, Brantford, Ontario, CA
Address: 86 FAIRVIEW Drive, Brantford, Ontario
Summary Report Property
- MKT ID40715687
- Building TypeHouse
- Property TypeSingle Family
- StatusBuy
- Added1 days ago
- Bedrooms4
- Bathrooms1
- Area1430 sq. ft.
- DirectionNo Data
- Added On29 Apr 2025
Property Overview
ATTENTION HOBBYIST'S / CAR ENTHUSIASTS! This cozy, well-maintained brick bungalow offers 3+1bed, 1 bath and an oversized detached garage for any hobbyist's needs - with a sub panel for compressor, welder and heater. With lots of parking, and large private backyard, it's a fantastic home for any young family or down-sizer looking for single floor living. The large front living room offers lots of natural light from the oversized window and features hardwood flooring. 3 bedrooms upstairs at the rear of the home and a 4 piece bathroom. The basement rec-room is a great additional living space for hosting family or for the kids to go play, plus theres an additional bedroom, office or music room off to the side. The utility room offers a great workbench for tinkering and there's a large laundry room with additional storage throughout. Newer roof and windows. Located conveniently close to the Wayne Gretzky Sports Centre and a short drive to the 403, book your private showing today! (id:51532)
Tags
| Property Summary |
|---|
| Building |
|---|
| Land |
|---|
| Level | Rooms | Dimensions |
|---|---|---|
| Basement | Laundry room | 17'1'' x 13'8'' |
| Workshop | 16'3'' x 13'8'' | |
| Bedroom | 16'1'' x 8'10'' | |
| Recreation room | 18'8'' x 15'1'' | |
| Main level | 4pc Bathroom | Measurements not available |
| Bedroom | 10'2'' x 8'0'' | |
| Primary Bedroom | 13'6'' x 8'10'' | |
| Bedroom | 10'8'' x 9'1'' | |
| Living room | 23'2'' x 11'8'' | |
| Dining room | 9'1'' x 7'2'' | |
| Kitchen | 9'10'' x 9'1'' |
| Features | |||||
|---|---|---|---|---|---|
| Paved driveway | Automatic Garage Door Opener | Detached Garage | |||
| Dishwasher | Dryer | Refrigerator | |||
| Washer | Gas stove(s) | None | |||






























































