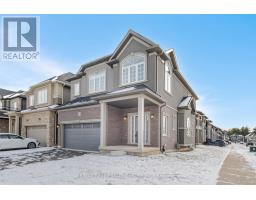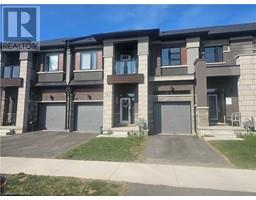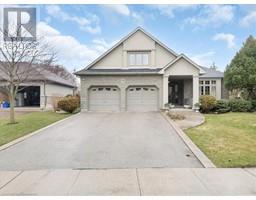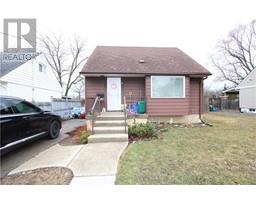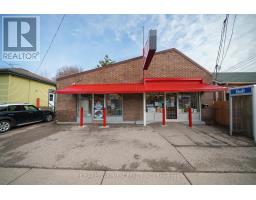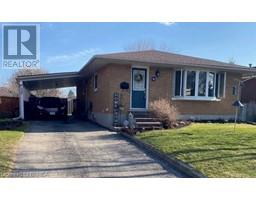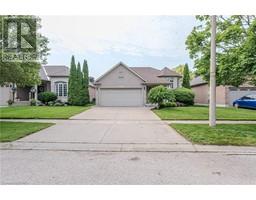9 BURDOCK Boulevard 2013 - Brier Park, Brantford, Ontario, CA
Address: 9 BURDOCK Boulevard, Brantford, Ontario
Summary Report Property
- MKT ID40744315
- Building TypeHouse
- Property TypeSingle Family
- StatusBuy
- Added4 hours ago
- Bedrooms3
- Bathrooms2
- Area1036 sq. ft.
- DirectionNo Data
- Added On26 Jun 2025
Property Overview
Welcome to this stunning and well-cared-for 4-level backsplit, nestled in the peaceful and sought-after Brier Park neighborhood. Offering a spacious and functional open-concept layout, this home features a bright and airy kitchen that flows seamlessly into the living and dining areas, highlighted by hardwood floors. Upstairs, you'll find three generously sized bedrooms, perfect for family living. The lower level boasts a large rec room complete with a cozy fireplace—ideal for relaxing or entertaining. Step outside from the kitchen onto a lovely deck overlooking a beautifully landscaped backyard filled with vibrant flowers and lush greenery. Enjoy summer days lounging by the above-ground pool, which comes with a brand-new liner and pump. Additional updates include a new furnace installed in January and a roof that's approximately five years old, offering peace of mind for years to come. Don’t miss this incredible opportunity to own a charming home in one of the city's most desirable areas! (id:51532)
Tags
| Property Summary |
|---|
| Building |
|---|
| Land |
|---|
| Level | Rooms | Dimensions |
|---|---|---|
| Second level | 4pc Bathroom | Measurements not available |
| Primary Bedroom | 12'3'' x 11'8'' | |
| Bedroom | 12'9'' x 11'8'' | |
| Bedroom | 19'8'' x 8'2'' | |
| Lower level | 3pc Bathroom | Measurements not available |
| Recreation room | 22'11'' x 19'8'' | |
| Main level | Living room | 16'0'' x 12'2'' |
| Kitchen | 17'0'' x 11'5'' |
| Features | |||||
|---|---|---|---|---|---|
| Dishwasher | Dryer | Microwave | |||
| Refrigerator | Stove | Washer | |||
| Central air conditioning | |||||































