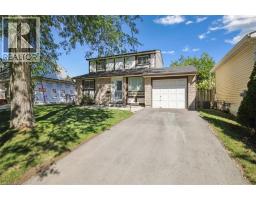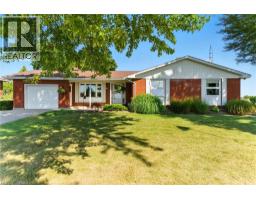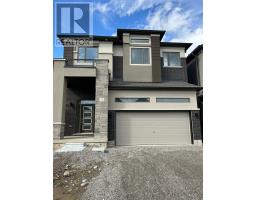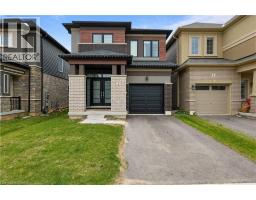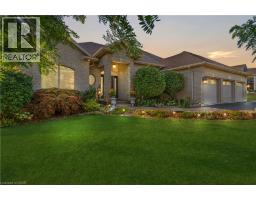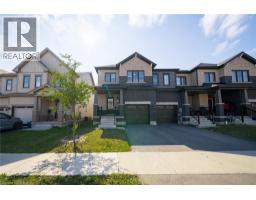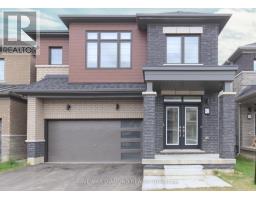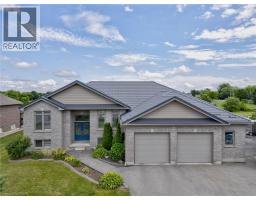9 INGLEWOOD STREET, Brantford, Ontario, CA
Address: 9 INGLEWOOD STREET, Brantford, Ontario
Summary Report Property
- MKT IDX12388952
- Building TypeHouse
- Property TypeSingle Family
- StatusBuy
- Added3 weeks ago
- Bedrooms3
- Bathrooms2
- Area1100 sq. ft.
- DirectionNo Data
- Added On09 Sep 2025
Property Overview
Beautiful and affordable 2-storey home in the highly sought-after neighbourhood of Lynden Hills! Welcome to 9 Inglewood Street, a true gem perfect for first-time home buyers and families alike. This 3-bedroom, 2-full-bath home sits on a generous lot and offers incredible value with style and comfort throughout. The main floor features modern updated flooring, a convenient bedroom, and an updated kitchen that overlooks your private backyard oasis. Step outside to enjoy the spacious deck, interlocking stone fire pit area, and above-ground pool, ideal for summer entertaining with family and friends. Upstairs, you'll find two additional bedrooms, while the fully finished basement provides even more living space, perfect for a cozy family room, games area, or home office. Located in one of Brantfords most desirable communities, youll love being close to excellent schools, shopping, amenities, and quick highway access for commuters. (id:51532)
Tags
| Property Summary |
|---|
| Building |
|---|
| Land |
|---|
| Level | Rooms | Dimensions |
|---|---|---|
| Second level | Primary Bedroom | 3.65 m x 3.83 m |
| Bathroom | 1.95 m x 1.8 m | |
| Basement | Utility room | 3.12 m x 8.59 m |
| Recreational, Games room | 4.35 m x 5.86 m | |
| Utility room | 4.35 m x 2.69 m | |
| Main level | Living room | 3.63 m x 5.76 m |
| Dining room | 3.12 m x 2.82 m | |
| Kitchen | 4.35 m x 2.81 m | |
| Bedroom | 3.12 m x 3.64 m | |
| Bathroom | 2.15 m x 2.03 m |
| Features | |||||
|---|---|---|---|---|---|
| Flat site | Attached Garage | Garage | |||
| Water softener | Dishwasher | Dryer | |||
| Hood Fan | Stove | Washer | |||
| Window Coverings | Refrigerator | Central air conditioning | |||












































