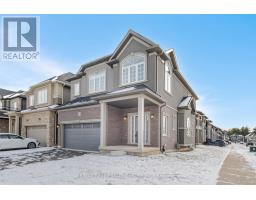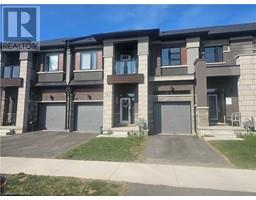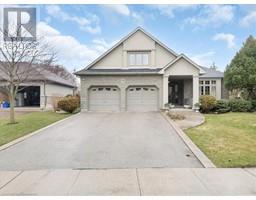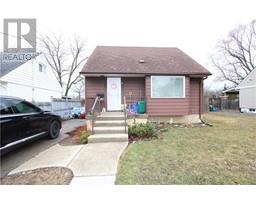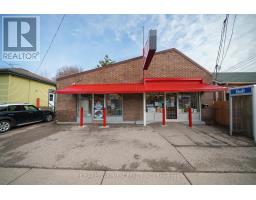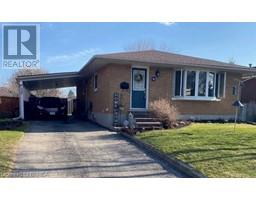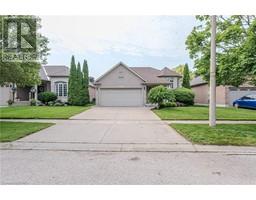90 GORDON Street 2086 - Eagle Place East, Brantford, Ontario, CA
Address: 90 GORDON Street, Brantford, Ontario
Summary Report Property
- MKT ID40745343
- Building TypeHouse
- Property TypeSingle Family
- StatusBuy
- Added7 hours ago
- Bedrooms3
- Bathrooms2
- Area1646 sq. ft.
- DirectionNo Data
- Added On26 Jun 2025
Property Overview
Welcome to 90 Gordon Street in the City of Brantford. This fully renovated 3 Bedroom, 2 Bathroom home with a garage, is turnkey and move-in ready for you and your family!! The home is situated on a nice corner lot in a quiet neighborhood with great neighbors! The bright open concept layout has a large kitchen with breakfast peninsula and flexible dining/living room areas The kitchen has all stainless steel appliances including a dishwasher. Many updates including new kitchen, new bathrooms, roof, windows, doors, breaker panel, luxury vinyl plank throughout, LED light fixtures, pot-lights, furnace, central air conditioner, insulated garage door, attic insulation and more! This home is centrally located to all amenities including restaurants, shopping, grocery stores, schools, walking/biking trails, parks and more! Enjoy the patio overlooking the backyard; perfect for entertaining on those summer nights. Schedule your viewing today! (id:51532)
Tags
| Property Summary |
|---|
| Building |
|---|
| Land |
|---|
| Level | Rooms | Dimensions |
|---|---|---|
| Basement | Other | 31'9'' x 11'0'' |
| Bedroom | 12'1'' x 9'3'' | |
| Recreation room | 10'0'' x 10'0'' | |
| 2pc Bathroom | Measurements not available | |
| Main level | Bedroom | 11'0'' x 9'1'' |
| Bedroom | 11'2'' x 9'1'' | |
| 4pc Bathroom | Measurements not available | |
| Kitchen | 14'8'' x 13'0'' | |
| Living room/Dining room | 19'3'' x 13'0'' |
| Features | |||||
|---|---|---|---|---|---|
| Corner Site | Detached Garage | Dishwasher | |||
| Dryer | Refrigerator | Stove | |||
| Washer | Hood Fan | Central air conditioning | |||



































