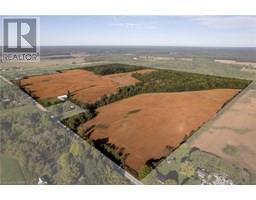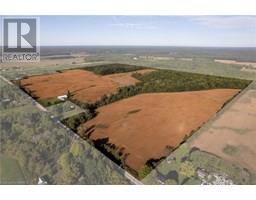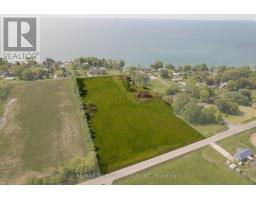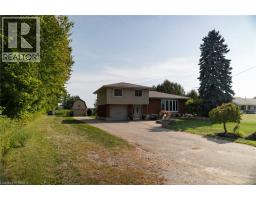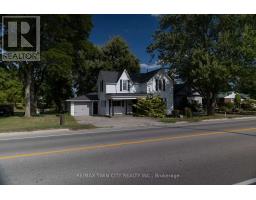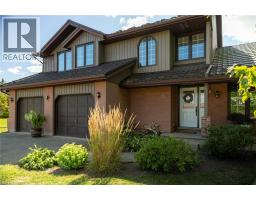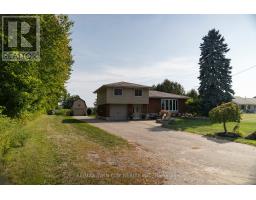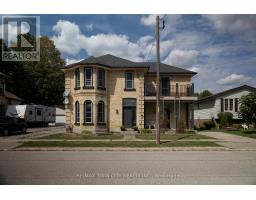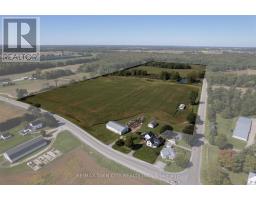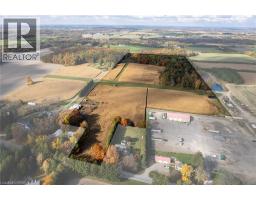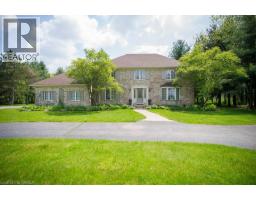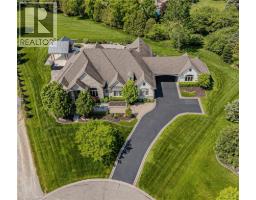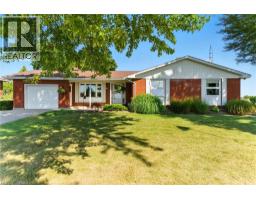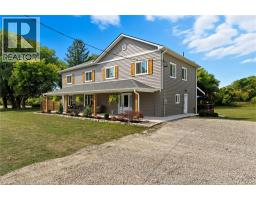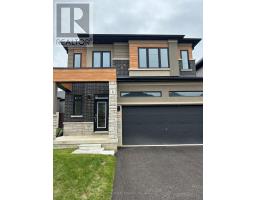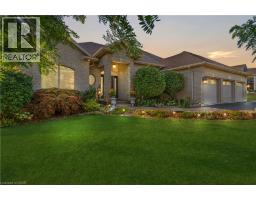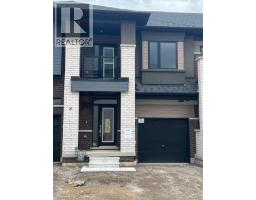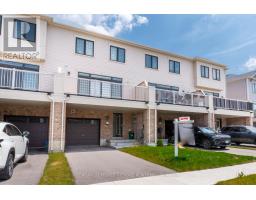93-95 EAST Avenue 2044 - Victoria/Arthur, Brantford, Ontario, CA
Address: 93-95 EAST Avenue, Brantford, Ontario
Summary Report Property
- MKT ID40766425
- Building TypeDuplex
- Property TypeMulti-family
- StatusBuy
- Added9 weeks ago
- Bedrooms0
- Bathrooms3
- Area1820 sq. ft.
- DirectionNo Data
- Added On09 Sep 2025
Property Overview
Calling all investors, multi-generational households and first-time home buyers! Rare offering of two semi-detached units under one ownership with a full basement that could be turned into another two units, for a total of four. This property is being offered for sale for the first time in 53 years, so buy with confidence that you are getting a quality home. Unit 93 is now vacant, with unit 95 leased to a long-term tenant in good standing. Live in one unit and have the rents pay your mortgage. The vacant unit is a 2+1 bedroom, two full bathroom and the tenanted one is two bedrooms with one bathroom. The basement is mostly used by unit 93 currently but the cold room was originally intended to be the walk up to the back yard, so very easy to convert to a separate entrance for another one or two basement units. Fully fenced back yard with two storage sheds. Private paved driveways on either side of the property. This is a quality building with a ton of upside potential for the savvy Buyer. Located within walking distance to most amenities and schools and with quick and easy access to Hwy 403. Book your private viewing today. Listing photos of unit 95 not available to respect the tenant’s privacy. (id:51532)
Tags
| Property Summary |
|---|
| Building |
|---|
| Land |
|---|
| Features | |||||
|---|---|---|---|---|---|
| Paved driveway | Central air conditioning | ||||



















