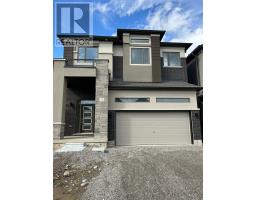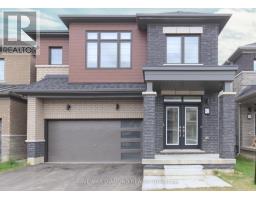99 MCMILLAN Road 2112 - NE Rural, Brantford, Ontario, CA
Address: 99 MCMILLAN Road, Brantford, Ontario
Summary Report Property
- MKT ID40768888
- Building TypeHouse
- Property TypeSingle Family
- StatusBuy
- Added4 days ago
- Bedrooms3
- Bathrooms3
- Area2342 sq. ft.
- DirectionNo Data
- Added On16 Sep 2025
Property Overview
Rare opportunity to purchase a large custom built bungalow-style home on a 1.37 acre lot in the country. This one owner home has been well maintained and offers many upgrades and fine features. It has 2,342 finished square feet on the main floor. Mature trees are nestled into this beautiful property which offers amazing view and privacy. One visit to this home will assure you that it is a desirable home to raise your family in or enjoy peaceful retirement living. This home is located on a paved road and only 3 km from the #403 exit at Garden Avenue. The asphalt driveway and double car garage provide ample parking for family and guests. A new fibreglass shingled roof was installed in 2024. The main floor layout is very practical and offers 3 bedrooms, 3 bathrooms including an ensuite in the primary bedroom. (id:51532)
Tags
| Property Summary |
|---|
| Building |
|---|
| Land |
|---|
| Level | Rooms | Dimensions |
|---|---|---|
| Main level | Dining room | 17'0'' x 11'10'' |
| Full bathroom | 10'0'' x 8'0'' | |
| Primary Bedroom | 15'6'' x 14'6'' | |
| Pantry | 10'0'' x 5'0'' | |
| Kitchen/Dining room | 22'0'' x 11'10'' | |
| Den | 13'4'' x 10'10'' | |
| Family room | 14'6'' x 19'0'' | |
| Foyer | 14'0'' x 7'10'' | |
| 4pc Bathroom | 8'0'' x 7'8'' | |
| Bedroom | 11'6'' x 11'0'' | |
| Bedroom | 12'5'' x 11'0'' | |
| 2pc Bathroom | 6'0'' x 5'4'' | |
| Laundry room | 13'2'' x 6'9'' | |
| Mud room | 11'8'' x 8'4'' |
| Features | |||||
|---|---|---|---|---|---|
| Paved driveway | Country residential | Attached Garage | |||
| Central Vacuum | Central air conditioning | ||||
























































