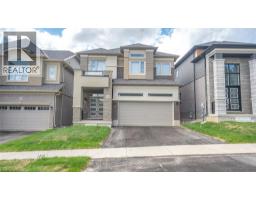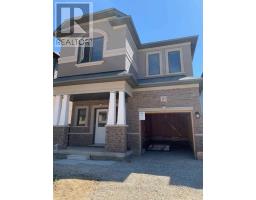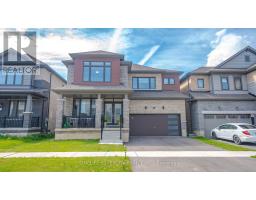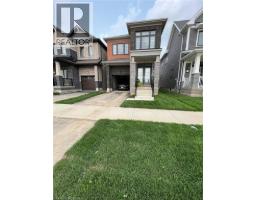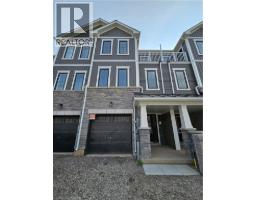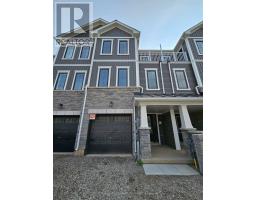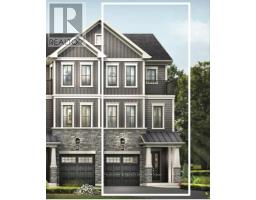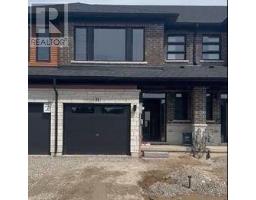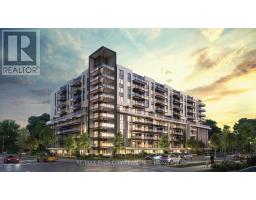29 BEE Crescent 2074 - Empire South, Brantford, Ontario, CA
Address: 29 BEE Crescent, Brantford, Ontario
Summary Report Property
- MKT ID40769569
- Building TypeHouse
- Property TypeSingle Family
- StatusRent
- Added7 days ago
- Bedrooms4
- Bathrooms4
- AreaNo Data sq. ft.
- DirectionNo Data
- Added On14 Sep 2025
Property Overview
Welcome to this Beautiful Premium Ravine house for Lease with double door Enterance , 4-bedroom,+ den , 4-bathroom Located in West Brant ( Brantford ) near by Park,Plaza,School,Walking trails, Place Of Worship . Main floor Finish with Home office , Large Living/Dining room & spacious Great room with large windows . kitchen with stainless steel appliances, upgraded cabinetry, and a large centre island leading to the large private backyard with (Ravine) . Oak staircase with upgraded railings leading to the upper level . Second floor finish with Primary bedroom with spacious walk-in closet and 5-piece ensuite with double sinks, soaker tub, and standing shower. A second bedroom with full Ensuite. Two additional bedrooms share with Jack & Jill bathroom. Upper-level laundry. Unfinished basement .Great Neighbourhood. Available Nov 1st, 2025. (id:51532)
Tags
| Property Summary |
|---|
| Building |
|---|
| Land |
|---|
| Level | Rooms | Dimensions |
|---|---|---|
| Second level | 3pc Bathroom | Measurements not available |
| 4pc Bathroom | Measurements not available | |
| Full bathroom | Measurements not available | |
| Bedroom | 13'6'' x 12'0'' | |
| Bedroom | 12'0'' x 14'0'' | |
| Bedroom | 10'0'' x 12'6'' | |
| Primary Bedroom | 18'4'' x 14'8'' | |
| Main level | 2pc Bathroom | Measurements not available |
| Breakfast | 10'9'' x 15'6'' | |
| Kitchen | 8'6'' x 15'6'' | |
| Great room | 15'0'' x 16'6'' | |
| Living room/Dining room | 11'8'' x 13'8'' | |
| Den | 9'0'' x 10'0'' |
| Features | |||||
|---|---|---|---|---|---|
| Ravine | Attached Garage | Dishwasher | |||
| Dryer | Refrigerator | Stove | |||
| Washer | Window Coverings | Central air conditioning | |||





























