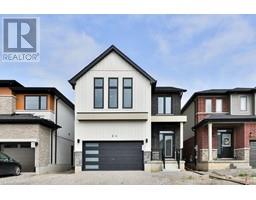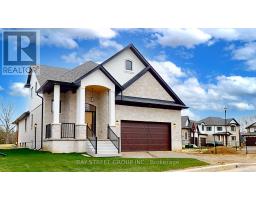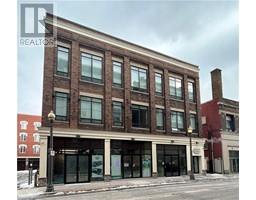38 JUNE CALLWOOD Way 2068 - Shellard Lane, Brantford, Ontario, CA
Address: 38 JUNE CALLWOOD Way, Brantford, Ontario
Summary Report Property
- MKT ID40725846
- Building TypeRow / Townhouse
- Property TypeSingle Family
- StatusRent
- Added4 days ago
- Bedrooms3
- Bathrooms3
- AreaNo Data sq. ft.
- DirectionNo Data
- Added On08 May 2025
Property Overview
Welcome to this beautiful townhome located in the West Brant area; one of Brantford's most premium neighborhoods! This home is available for immediate occupancy. Great location being walking distance to hiking/walking trails, restaurants including Starbucks, good schools, grocery stores and more! This home has 3 bedrooms, 3 bathrooms, carpet free with luxury vinyl plank flooring throughout, large kitchen with open concept layout with breakfast island having stainless steel appliances. Master Bedroom has an ensuite and walk-in closet. The 2nd bedroom also has a walk-in closet. Convenient 2nd floor laundry with washer and dryer also included. Lots of storage closets throughout plus large unfinished basement; great for additional storage or exercise area! This one won't last long. Schedule your viewing today! (id:51532)
Tags
| Property Summary |
|---|
| Building |
|---|
| Land |
|---|
| Level | Rooms | Dimensions |
|---|---|---|
| Second level | 4pc Bathroom | Measurements not available |
| Bedroom | 13'11'' x 8'7'' | |
| Other | 4'10'' x 4'5'' | |
| Bedroom | 14'3'' x 8'3'' | |
| Other | 5'11'' x 4'8'' | |
| Full bathroom | Measurements not available | |
| Primary Bedroom | 15'10'' x 12'2'' | |
| Main level | 2pc Bathroom | Measurements not available |
| Living room | 17'2'' x 12'1'' | |
| Kitchen/Dining room | 17'2'' x 12'7'' |
| Features | |||||
|---|---|---|---|---|---|
| Attached Garage | Dishwasher | Dryer | |||
| Refrigerator | Stove | Washer | |||
| Microwave Built-in | Central air conditioning | ||||





































