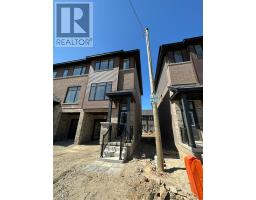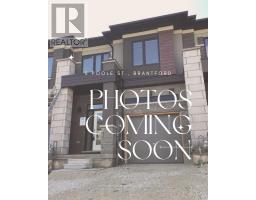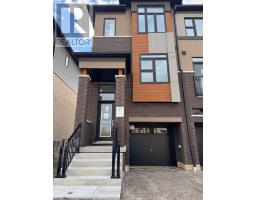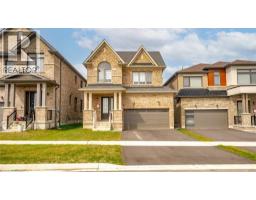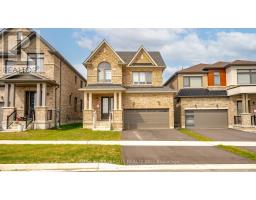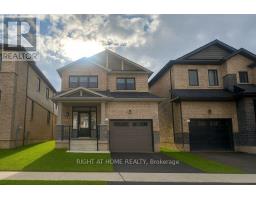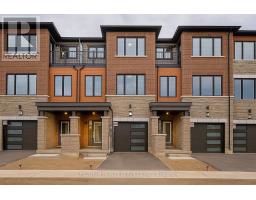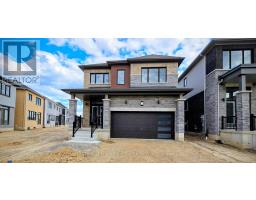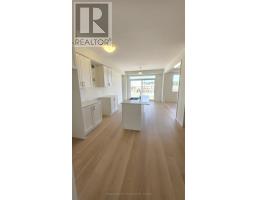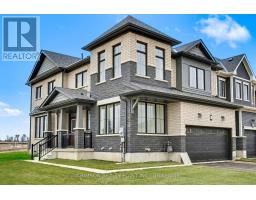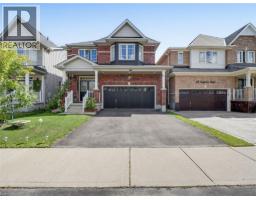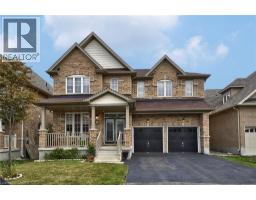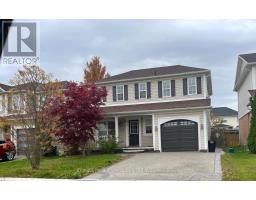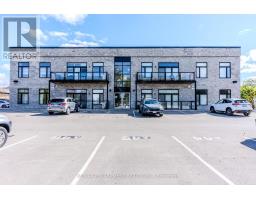461 BLACKBURN Drive Unit# 48 2074 - Empire South, Brantford, Ontario, CA
Address: 461 BLACKBURN Drive Unit# 48, Brantford, Ontario
Summary Report Property
- MKT ID40786754
- Building TypeRow / Townhouse
- Property TypeSingle Family
- StatusRent
- Added6 days ago
- Bedrooms3
- Bathrooms3
- AreaNo Data sq. ft.
- DirectionNo Data
- Added On09 Nov 2025
Property Overview
Welcome to this stunning 2023-built end-unit townhouse by Losani Homes, located in the highly sought-after Brant West community in Brantford. This modern home offers a thoughtfully designed, open-concept layout perfect for contemporary living. The main floor features a spacious kitchen equipped with stainless steel appliances, quartz countertops, and a dining area walkout to the deck — ideal for entertaining or enjoying your morning coffee. The inviting great room and convenient powder room complete this level. Upstairs, you’ll find three well-appointed bedrooms and two bathrooms, including a primary suite with a walk-in closet and a 4-piece ensuite. The finished basement includes a den and offers a walkout to the backyard, providing additional living space and flexibility. Don’t miss the opportunity to own this beautifully designed home in one of Brantford's most desirable neighborhoods (id:51532)
Tags
| Property Summary |
|---|
| Building |
|---|
| Land |
|---|
| Level | Rooms | Dimensions |
|---|---|---|
| Third level | 4pc Bathroom | Measurements not available |
| 4pc Bathroom | '' | |
| Bedroom | 8'10'' x 6'11'' | |
| Bedroom | 9'9'' x 7'0'' | |
| Primary Bedroom | 14'4'' x 12'4'' | |
| Basement | Den | 11'0'' x 8'2'' |
| Main level | 2pc Bathroom | Measurements not available |
| Dining room | 9'0'' x 6'9'' | |
| Great room | 13'2'' x 10'4'' | |
| Kitchen | 10'7'' x 7'6'' |
| Features | |||||
|---|---|---|---|---|---|
| Attached Garage | Dishwasher | Dryer | |||
| Refrigerator | Stove | Washer | |||
| Hood Fan | Window Coverings | Central air conditioning | |||












