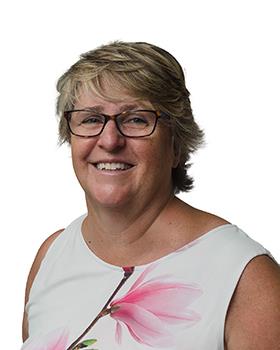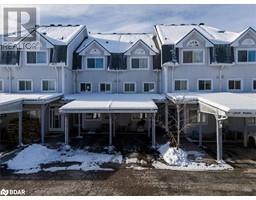31 LAGUNA Parkway Unit# 1 RA43 - Lagoon City, Brechin, Ontario, CA
Address: 31 LAGUNA Parkway Unit# 1, Brechin, Ontario
Summary Report Property
- MKT ID40716898
- Building TypeRow / Townhouse
- Property TypeSingle Family
- StatusBuy
- Added2 weeks ago
- Bedrooms3
- Bathrooms2
- Area1311 sq. ft.
- DirectionNo Data
- Added On14 Apr 2025
Property Overview
Lagoon City Waterfront End Unit Condo Townhome On Gondola Lagoon. Tons Of Natural Light Flowing In Makes This Condo A Perfect 4 Season Full Time Home Or A Cottage. Featuring Waterfront And Greenspace Views & Boat Mooring Off Your Ground Floor Deck On The Shared Shorewall. Open Concept Living/Dining & Kitchen With Propane Fireplace And Patio Walkout. Three Large Bedrooms With Oversized Closets & Big Windows. Two Full Baths With Semi-Ensuite Access. Enjoy The Large Private Deck With Direct Access to Lake Simcoe/Trent Severn Waterways. Lagoon City Is A Vibrant Community With A Member's Community Centre, Marina, Restaurants, Trails, Tennis & Pickleball Courts, Watersports & Wintersports In Your Backyard. Come And Explore This Fabulous Community. Only 1.5 Hours From The GTA. Work From Home. Highspeed Internet. (id:51532)
Tags
| Property Summary |
|---|
| Building |
|---|
| Land |
|---|
| Level | Rooms | Dimensions |
|---|---|---|
| Second level | Primary Bedroom | 17'7'' x 15'2'' |
| 4pc Bathroom | 7'11'' x 8'6'' | |
| Laundry room | 8'5'' x 6'8'' | |
| Bedroom | 10'5'' x 15'9'' | |
| Main level | Living room/Dining room | 15'7'' x 15'9'' |
| Kitchen | 9'1'' x 7'8'' | |
| 4pc Bathroom | 8'4'' x 7'2'' | |
| Bedroom | 11'5'' x 11'5'' |
| Features | |||||
|---|---|---|---|---|---|
| Balcony | Country residential | Dishwasher | |||
| Dryer | Refrigerator | Stove | |||
| Washer | Window Coverings | None | |||





































