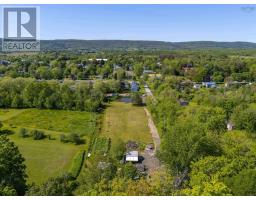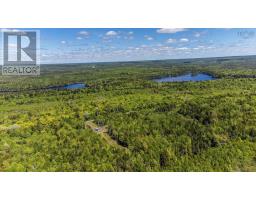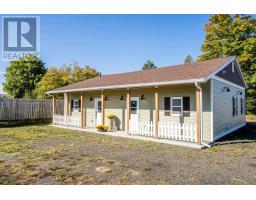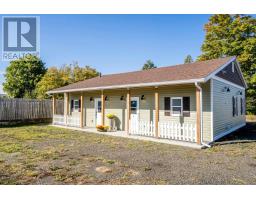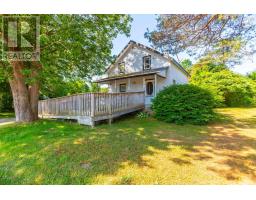335 Granville Street, Bridgetown, Nova Scotia, CA
Address: 335 Granville Street, Bridgetown, Nova Scotia
Summary Report Property
- MKT ID202512284
- Building TypeHouse
- Property TypeSingle Family
- StatusBuy
- Added1 days ago
- Bedrooms4
- Bathrooms1
- Area2089 sq. ft.
- DirectionNo Data
- Added On20 Oct 2025
Property Overview
Standing the test of time, this spacious 4 bedroom (plus den), 1 bath home is nestled in the heart of beautiful Bridgetown. Built in the late 1800s, this classic home boasts generous room sizes and timeless charm; awaiting your personal touch! Located within walking distance to everything you need, this property is near the newly built P12 school and sports hub, grocery store, gas station, restaurants, café, gym, hockey arena and curling rink, local shopping and hair salon, and the beloved Jubilee Park - with its boat launch offering access to the scenic Annapolis River, perfect for canoeing and kayaking. You will also find many farm markets offering fresh produce and other local goods in the area. Enjoy the ease of municipal water and sewer services, a circular paved driveway, and a wired single-car garage/shed for extra storage or hobby space. The basement has a concrete floor and would make an excellent workshop! This is a wonderful opportunity to invest in a welcoming community known for its beautifully restored century homes. With a little TLC, this property could shine once againdont miss your chance to make it yours! (id:51532)
Tags
| Property Summary |
|---|
| Building |
|---|
| Level | Rooms | Dimensions |
|---|---|---|
| Second level | Bath (# pieces 1-6) | 7.3 x 7.7 |
| Bedroom | 11.1 x 11.76 - Jog | |
| Bedroom | 14.1 x 12.2 +Jog | |
| Bedroom | 10.10 x 10.3 | |
| Primary Bedroom | 15.9 x 12.9 | |
| Den | 17.5 x 14.6 - Jog | |
| Main level | Family room | 14.6 x 14.2 +/- Jog |
| Mud room | 5.1 x 9.1 | |
| Kitchen | 12.8 x 14.3 - Jog | |
| Laundry room | 12.11 x 11.1 | |
| Living room | 25.3 x 14.3 -Jog | |
| Foyer | 11 X 7.7 -jOG |
| Features | |||||
|---|---|---|---|---|---|
| Level | Sump Pump | Garage | |||
| Detached Garage | Paved Yard | Oven - Electric | |||
| Dryer | Washer | Refrigerator | |||
| Walk out | |||||


















































