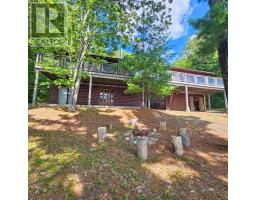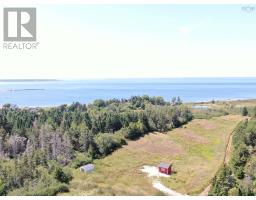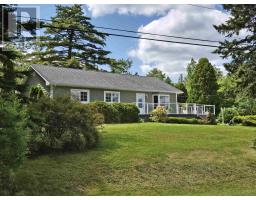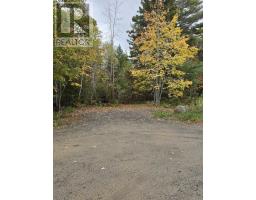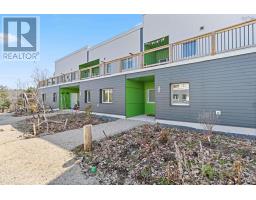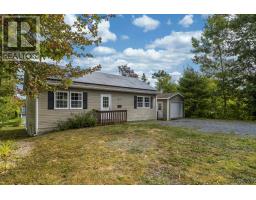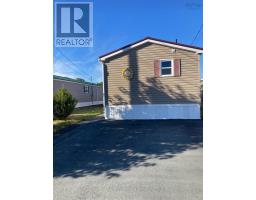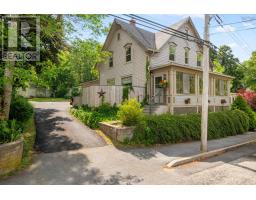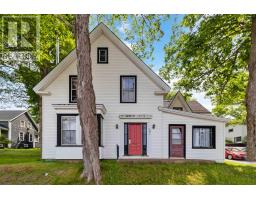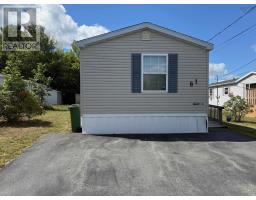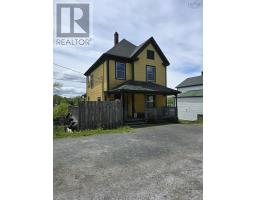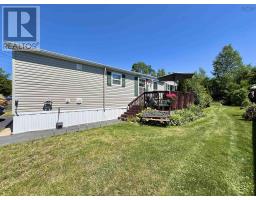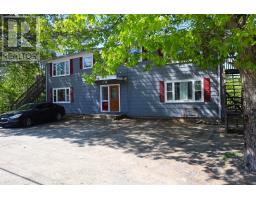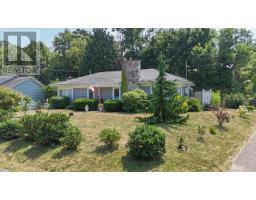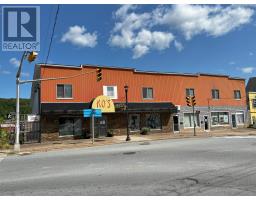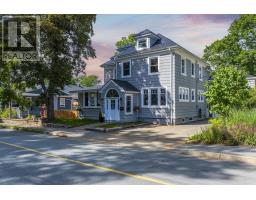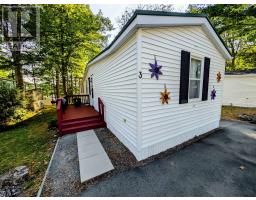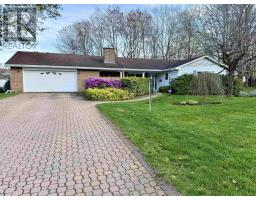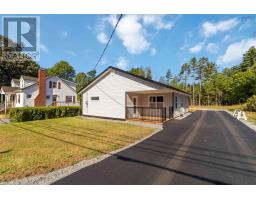33 Ritcey Court, Bridgewater, Nova Scotia, CA
Address: 33 Ritcey Court, Bridgewater, Nova Scotia
Summary Report Property
- MKT ID202515748
- Building TypeHouse
- Property TypeSingle Family
- StatusBuy
- Added14 weeks ago
- Bedrooms3
- Bathrooms3
- Area2004 sq. ft.
- DirectionNo Data
- Added On26 Jun 2025
Property Overview
Pride of Ownership best describes this immaculate and well cared for, non-smoked in home. Freshly painted, updated with new flooring in two bedrooms, appliances (except dishwasher) less than two years old, new hot water tank, new OCR shed (less than one year old). With the exception of three windows, new windows throughout with window treatments included. Bordering on Glen Allan Park gives proximity to all amenities including hospital, trail walking and shopping. With in-floor heating and propane fireplace, all annually maintained gives rise to year-round comfort and peace of mind. The recently constructed flex room is equipped with 240 volt allowing for the installation of stove, refrigerator as well as plumbing to accommodate a washer. With a back yard of tree-lined forest, privacy is yours to enjoy year-round with only local traffic on the cul-de-sac (id:51532)
Tags
| Property Summary |
|---|
| Building |
|---|
| Level | Rooms | Dimensions |
|---|---|---|
| Basement | Bath (# pieces 1-6) | 5.9x10.8 |
| Family room | 20x17.1 | |
| Storage | 7x8.7 | |
| Den | 9x12 | |
| Main level | Foyer | 6.5x8 |
| Living room | 15.6x12.10 | |
| Dining room | 13.6x11.3 | |
| Kitchen | 13.9x9.10 | |
| Sunroom | 11.3x10.1 | |
| Bath (# pieces 1-6) | 7.9x4 | |
| Bedroom | 9.8x9.9 | |
| Bedroom | 10.9x11.11 | |
| Primary Bedroom | 14.9x11.7 | |
| Ensuite (# pieces 2-6) | 9.10x4.10 |
| Features | |||||
|---|---|---|---|---|---|
| Garage | Range - Electric | Dishwasher | |||
| Dryer - Electric | Washer | Heat Pump | |||



























