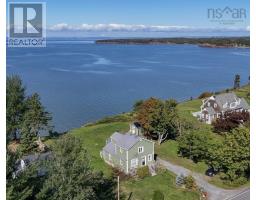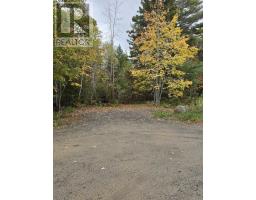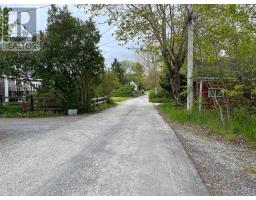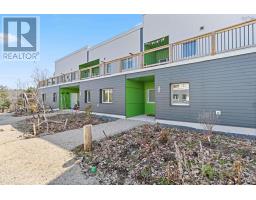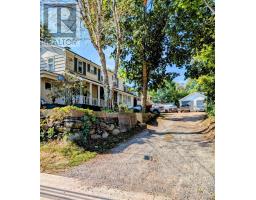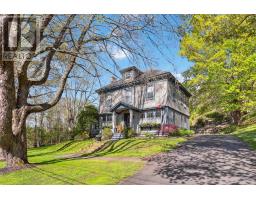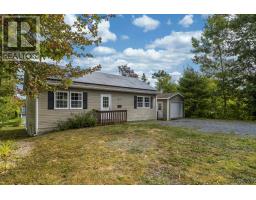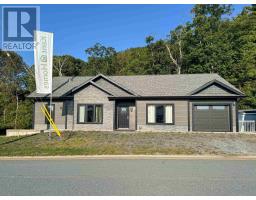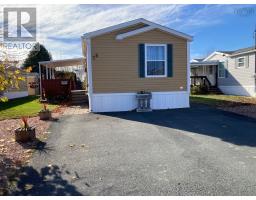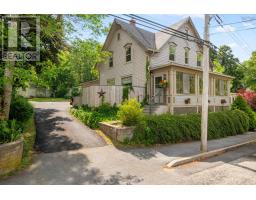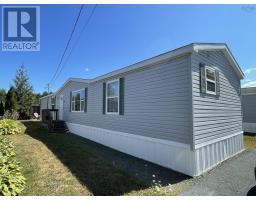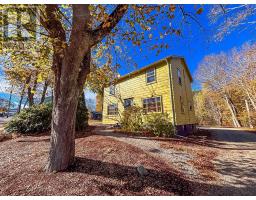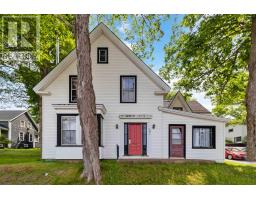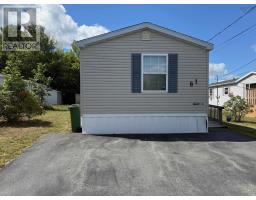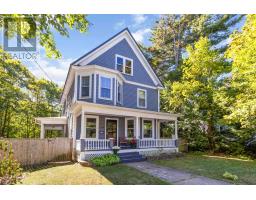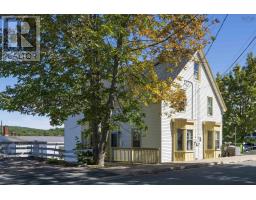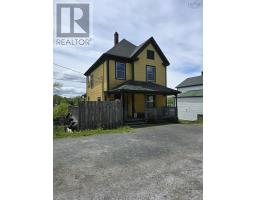34 Sunset Drive, Bridgewater, Nova Scotia, CA
Address: 34 Sunset Drive, Bridgewater, Nova Scotia
Summary Report Property
- MKT ID202526194
- Building TypeHouse
- Property TypeSingle Family
- StatusBuy
- Added7 weeks ago
- Bedrooms4
- Bathrooms3
- Area3344 sq. ft.
- DirectionNo Data
- Added On03 Nov 2025
Property Overview
Welcome to 34 Sunset Drive - where style meets serenity in the heart of Bridgewater. This beautifully updated home blends modern design with warm, comfortable living. Enjoy a bright open-concept layout filled with natural light, a sleek kitchen with stainless steel appliances, and spacious living areas perfect for family life or entertaining guests. Downstairs, discover a fully finished basement complete with a custom theatre room, bonus flex space, and plenty of storage, ideal for movie nights, a home gym, or a play area. The primary suite offers a relaxing retreat, while the private backyard provides the perfect outdoor escape for gatherings or quiet evenings at sunset. Located on a quiet, family friendly street just minutes from Bridgewaters shops, cafés, and riverside trails, youll love being part of this vibrant South Shore community known for its great schools, modern amenities, and small town charm. (id:51532)
Tags
| Property Summary |
|---|
| Building |
|---|
| Level | Rooms | Dimensions |
|---|---|---|
| Basement | Bath (# pieces 1-6) | 13.2 x 5.6 |
| Laundry room | 14.1 x 5.6 | |
| Den | 15.5 x 11.6 | |
| Games room | 26.2 x 30.1 | |
| Media | 10.8 x 19.11 | |
| Storage | 11.9 x 17.7 | |
| Workshop | 13.1 x 17.1 | |
| Main level | Ensuite (# pieces 2-6) | 7.9 x 12.5 |
| Bath (# pieces 1-6) | 10.9 x 7.4 | |
| Bedroom | 10.9 x 12.9 | |
| Bedroom | 11.2 x 12.9 | |
| Bedroom | 11.1 x 14.9 | |
| Primary Bedroom | 18.7 x 17.11 | |
| Dining room | 14.3 x 8.11 | |
| Foyer | 9.9 x 9.7 | |
| Kitchen | 14.3 x 15.1 | |
| Living room | 14.6 x 25.6 |
| Features | |||||
|---|---|---|---|---|---|
| Level | Sump Pump | Garage | |||
| Attached Garage | Paved Yard | Barbeque | |||
| Oven - Electric | Dishwasher | Dryer | |||
| Washer | Microwave | Refrigerator | |||
| Heat Pump | |||||




















































