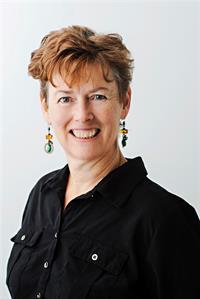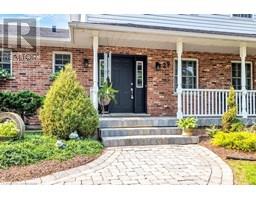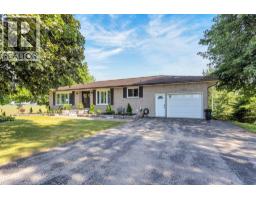926481 TOWNSHIP ROAD 13 Road Bright, Bright, Ontario, CA
Address: 926481 TOWNSHIP ROAD 13 Road, Bright, Ontario
2 Beds1 Baths1255 sqftStatus: Buy Views : 455
Price
$699,900
Summary Report Property
- MKT ID40756939
- Building TypeHouse
- Property TypeSingle Family
- StatusBuy
- Added1 weeks ago
- Bedrooms2
- Bathrooms1
- Area1255 sq. ft.
- DirectionNo Data
- Added On05 Aug 2025
Property Overview
Well maintained country home perfect for downsizing or starting out, conveniently located close to Plattsville, Bright and New Hamburg on paved road. Sided bungalow with new metal roof (2023), gleaming white kitchen (updated in 2020) featuring farm house sink and stainless appliances plus easy access to deck and BBQ. Sweeping views of children's play centre, workshop and peaceful country side. Updates include: house roof, eavestrough, propane furnace and water heater replaced 2023, A/C 2022, asphalt driveway pad 2024, Iron filter 2024, kitchen 2020. (id:51532)
Tags
| Property Summary |
|---|
Property Type
Single Family
Building Type
House
Storeys
1
Square Footage
1255 sqft
Subdivision Name
Bright
Title
Freehold
Land Size
under 1/2 acre
Built in
1878
Parking Type
Detached Garage
| Building |
|---|
Bedrooms
Above Grade
2
Bathrooms
Total
2
Interior Features
Appliances Included
Dishwasher, Dryer, Refrigerator, Stove, Water softener, Washer
Basement Type
Full (Partially finished)
Building Features
Features
Paved driveway, Crushed stone driveway, Country residential, Private Yard
Foundation Type
Block
Style
Detached
Architecture Style
Bungalow
Square Footage
1255 sqft
Rental Equipment
Propane Tank
Fire Protection
Smoke Detectors
Structures
Workshop
Heating & Cooling
Cooling
Central air conditioning
Heating Type
Forced air
Utilities
Utility Type
Electricity(Available)
Utility Sewer
Septic System
Water
Well
Exterior Features
Exterior Finish
Aluminum siding
Neighbourhood Features
Community Features
Quiet Area, Community Centre, School Bus
Amenities Nearby
Schools
Parking
Parking Type
Detached Garage
Total Parking Spaces
7
| Land |
|---|
Lot Features
Fencing
Partially fenced
Other Property Information
Zoning Description
RR
| Level | Rooms | Dimensions |
|---|---|---|
| Basement | Recreation room | 13'3'' x 15'10'' |
| Laundry room | 18'4'' x 42'1'' | |
| Main level | Living room | 19'8'' x 11'5'' |
| Den | 7'9'' x 11'5'' | |
| Bedroom | 8'3'' x 11'2'' | |
| Primary Bedroom | 17'2'' x 10'3'' | |
| 4pc Bathroom | 7'10'' x 6'10'' | |
| Dining room | 11'3'' x 11'2'' | |
| Kitchen | 19'8'' x 7'7'' |
| Features | |||||
|---|---|---|---|---|---|
| Paved driveway | Crushed stone driveway | Country residential | |||
| Private Yard | Detached Garage | Dishwasher | |||
| Dryer | Refrigerator | Stove | |||
| Water softener | Washer | Central air conditioning | |||









































