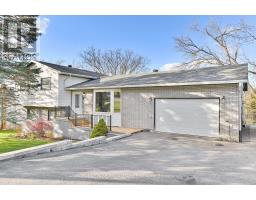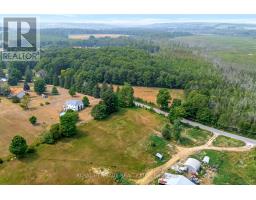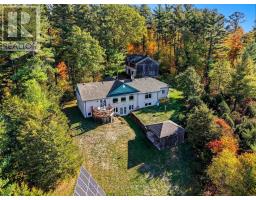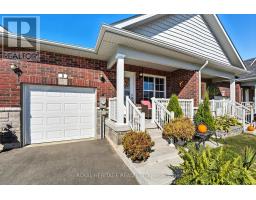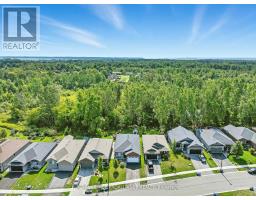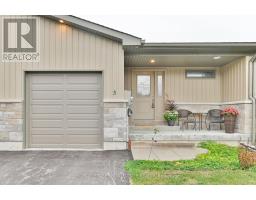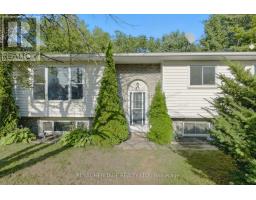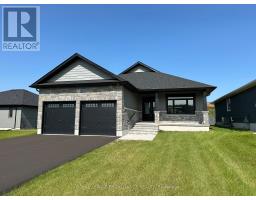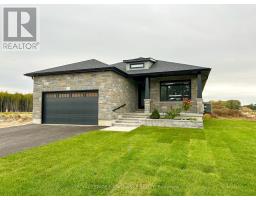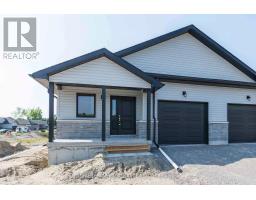126 HARBOUR STREET, Brighton, Ontario, CA
Address: 126 HARBOUR STREET, Brighton, Ontario
Summary Report Property
- MKT IDX12540052
- Building TypeHouse
- Property TypeSingle Family
- StatusBuy
- Added7 days ago
- Bedrooms5
- Bathrooms3
- Area1500 sq. ft.
- DirectionNo Data
- Added On17 Nov 2025
Property Overview
This full brick raised bungalow is the perfect place for your family to grow. Ideally located across from a parkette and offering lovely views of the bay, this spacious home features 5 bedrooms and 2.5 bathrooms, providing plenty of room for everyone. The open kitchen, living, and dining areas make family time easy, with a walkout to a large private backyard-great for play, pets, or entertaining. The oversized family room off the main level is ideal for movie nights or gatherings with friends. Perfectly situated just a short bicycle ride to Presqu'ile Provincial Park, beaches, and trails, and only minutes to town for all your daily needs. With over 1600 sq. ft. of finished living space, this home offers comfort, warmth, and room to make lasting memories. (id:51532)
Tags
| Property Summary |
|---|
| Building |
|---|
| Land |
|---|
| Level | Rooms | Dimensions |
|---|---|---|
| Basement | Bedroom | 3.4 m x 3.57 m |
| Bathroom | 3.11 m x 1.62 m | |
| Cold room | 2.81 m x 5.68 m | |
| Laundry room | 3.4 m x 3.62 m | |
| Utility room | 3.4 m x 3.98 m | |
| Bedroom | 3.48 m x 3.57 m | |
| Bedroom | 4.19 m x 3.89 m | |
| Main level | Kitchen | 3.51 m x 2.94 m |
| Dining room | 3.51 m x 3 m | |
| Living room | 4.34 m x 4.34 m | |
| Primary Bedroom | 3.5 m x 3.72 m | |
| Bedroom | 3.47 m x 3.17 m | |
| Bathroom | 3.24 m x 2.34 m | |
| Bathroom | 1.25 m x 1.23 m | |
| Upper Level | Family room | 6.99 m x 5.07 m |
| Features | |||||
|---|---|---|---|---|---|
| Attached Garage | Garage | Water softener | |||
| Water Treatment | Blinds | Dishwasher | |||
| Dryer | Freezer | Garage door opener | |||
| Stove | Water Heater | Washer | |||
| Window Coverings | Refrigerator | Central air conditioning | |||
| Fireplace(s) | |||||



















































