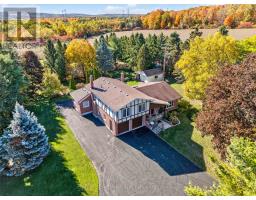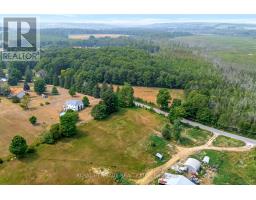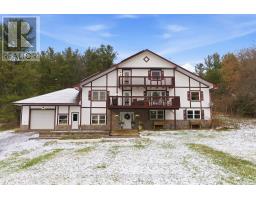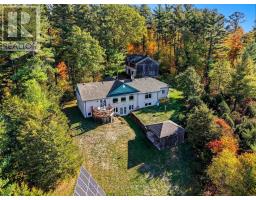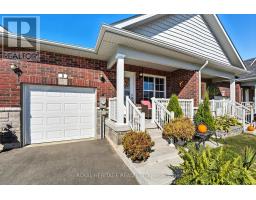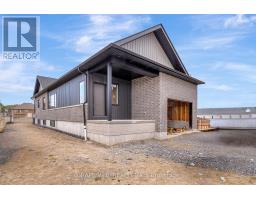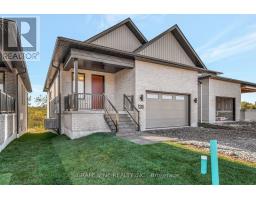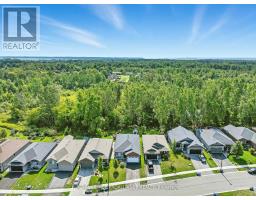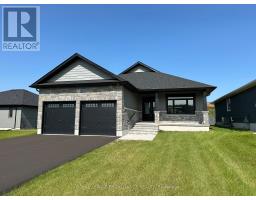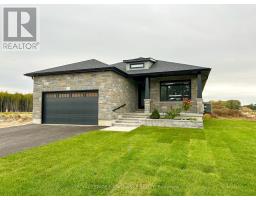217 SCRIVER ROAD, Brighton, Ontario, CA
Address: 217 SCRIVER ROAD, Brighton, Ontario
Summary Report Property
- MKT IDX12557718
- Building TypeHouse
- Property TypeSingle Family
- StatusBuy
- Added12 weeks ago
- Bedrooms4
- Bathrooms3
- Area1500 sq. ft.
- DirectionNo Data
- Added On19 Nov 2025
Property Overview
Welcome to 217 Scriver Road The Best of Both Worlds! Enjoy the peace of country living just 3 minutes from town and minutes to Hwy 401ideal for commuters! This beautiful property sits on 3 private acres and features a spacious, open-concept main level with cathedral ceilings, a bright kitchen, and large windows that bring in plenty of natural light and showcase the surrounding nature. The main floor offers 3 bedrooms, including a generous primary suite with a 3-piece ensuite and ample closet space, plus a 4-piece main bath. The fully finished lower level includes a 4th bedroom, another 4-piece bath, and a large rec room perfect for entertaining or family living. Outside, enjoy a covered front porch, expansive back deck, and a large on-ground pool with lots of space to relax or entertain. The heated 28'10"x51'61" shop is a dream for any carpenter, hobbyist, or those in need of extra workspace. The attached 2-car garage adds even more convenience. This move-in-ready home offers the perfect balance of rural charm and accessibility. A must-see property! (id:51532)
Tags
| Property Summary |
|---|
| Building |
|---|
| Land |
|---|
| Level | Rooms | Dimensions |
|---|---|---|
| Lower level | Bedroom 4 | 3.73 m x 4.1 m |
| Bathroom | 2.48 m x 3.16 m | |
| Recreational, Games room | 10.31 m x 6.45 m | |
| Den | 2.5 m x 2.8 m | |
| Laundry room | 3.54 m x 1.7 m | |
| Other | 3.67 m x 3.12 m | |
| Main level | Kitchen | 3.61 m x 5.12 m |
| Dining room | 7.01 m x 2.18 m | |
| Living room | 7.01 m x 4.33 m | |
| Foyer | 3.61 m x 1.39 m | |
| Bathroom | 2.96 m x 2.1 m | |
| Bedroom | 6.48 m x 3.34 m | |
| Bedroom 2 | 3.51 m x 3.23 m | |
| Bedroom 3 | 3.51 m x 3.28 m | |
| Bathroom | 2.79 m x 2.81 m | |
| Mud room | 3.14 m x 1.67 m |
| Features | |||||
|---|---|---|---|---|---|
| Wooded area | Irregular lot size | Flat site | |||
| Conservation/green belt | Sump Pump | Attached Garage | |||
| Garage | Garage door opener remote(s) | Water Heater | |||
| Water softener | Water Treatment | Dishwasher | |||
| Dryer | Stove | Washer | |||
| Refrigerator | Central air conditioning | ||||









































