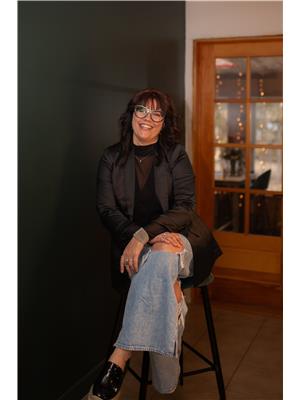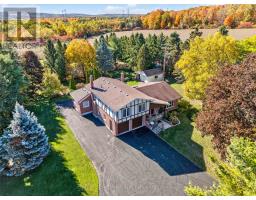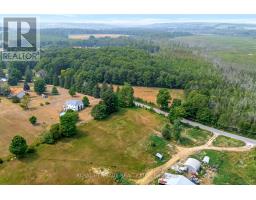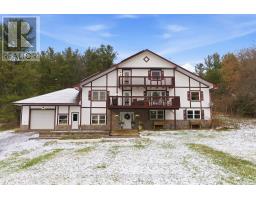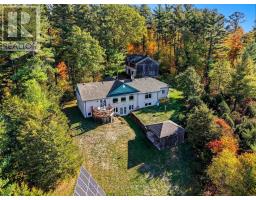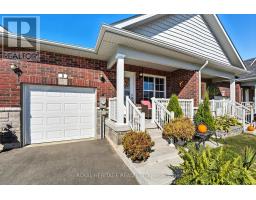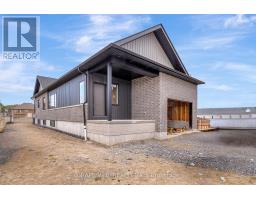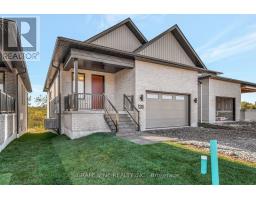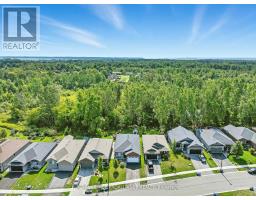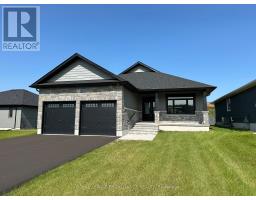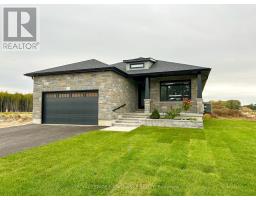3 WENDY'S LANE, Brighton, Ontario, CA
Address: 3 WENDY'S LANE, Brighton, Ontario
Summary Report Property
- MKT IDX12487439
- Building TypeHouse
- Property TypeSingle Family
- StatusBuy
- Added7 weeks ago
- Bedrooms4
- Bathrooms2
- Area1100 sq. ft.
- DirectionNo Data
- Added On02 Nov 2025
Property Overview
Welcome/Bienvenue to 3 Wendy's Lane in Brighton. If you're looking for a serene waterfront getaway in a vibrant community, this home is a perfect match. This raised bungalow features a spacious ground-level entrance with direct access to both the fenced yard and the attached garage. Upstairs, the main level offers a bright and inviting layout with a combined dining and living area showcasing beautiful canal views. A patio door from the living room opens to a covered deck, ideal for relaxing or entertaining. The kitchen is clean, cheerful, and offers plenty of storage. The main floor also includes a generous primary bedroom, a second sun-filled bedroom, and a full bathroom. The lower level is designed for comfort, featuring a cozy family room with a gas fireplace-perfect for chilly evenings-along with two additional bedrooms and another full bathroom with a walk-in shower. All basement carpets have been recently updated except in the fourth bedroom. You'll also appreciate the enclosed storage area, perfect for keeping items out of the garage. Located on Wendy's Lane, this property includes water access and a private dock equipped with 220 V power for your boat. The canal leads directly into the picturesque Presqu'Ile Bay, with connections to intercoastal waters extending all the way to Kingston and beyond. Residents enjoy well-maintained canals, with an annual association fee of only $180 covering canal weeding and navigational markers to the Bay. Could it be / Est-ce que ca pourrait etre votre... Home Sweet Home? (id:51532)
Tags
| Property Summary |
|---|
| Building |
|---|
| Land |
|---|
| Level | Rooms | Dimensions |
|---|---|---|
| Basement | Bedroom 4 | 3.36 m x 3.54 m |
| Laundry room | 2.64 m x 3.76 m | |
| Recreational, Games room | 7.3 m x 5.63 m | |
| Bathroom | 1.58 m x 2.36 m | |
| Bedroom 3 | 3.79 m x 3.54 m | |
| Main level | Living room | 3.73 m x 6.24 m |
| Dining room | 3.8 m x 6.04 m | |
| Kitchen | 3.65 m x 3.14 m | |
| Bathroom | 2.66 m x 2.31 m | |
| Primary Bedroom | 3.72 m x 3.65 m | |
| Bedroom 2 | 3.65 m x 4.16 m | |
| Ground level | Foyer | 3.24 m x 3.68 m |
| Features | |||||
|---|---|---|---|---|---|
| Flat site | Attached Garage | Garage | |||
| Central Vacuum | Water softener | Garage door opener remote(s) | |||
| Blinds | Dishwasher | Dryer | |||
| Hood Fan | Stove | Washer | |||
| Window Coverings | Refrigerator | Central air conditioning | |||
| Fireplace(s) | |||||
















































