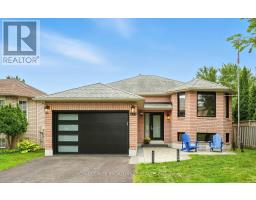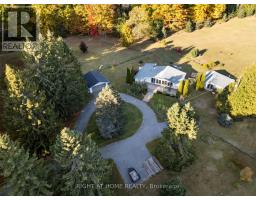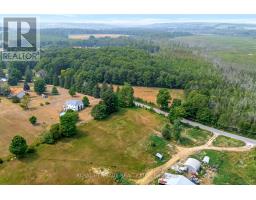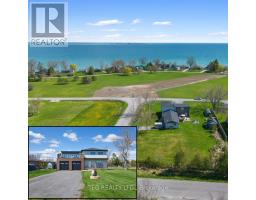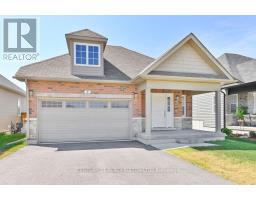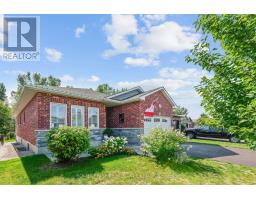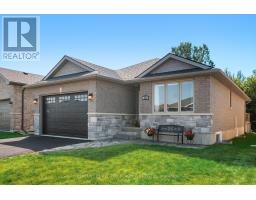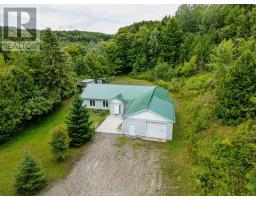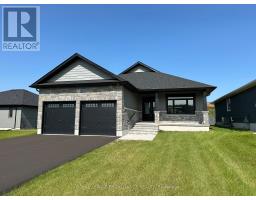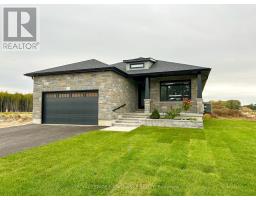748 COUNTY RD 26, Brighton, Ontario, CA
Address: 748 COUNTY RD 26, Brighton, Ontario
Summary Report Property
- MKT IDX12310909
- Building TypeHouse
- Property TypeSingle Family
- StatusBuy
- Added2 days ago
- Bedrooms3
- Bathrooms3
- Area2500 sq. ft.
- DirectionNo Data
- Added On25 Sep 2025
Property Overview
Discover the perfect balance of country charm and modern comfort in this beautifully upgraded, custom-built home. Featuring 3 spacious bedrooms and 3 full bathrooms, this property offers four walkouts that showcase stunning panoramic views of Lake Ontario, filling your home with natural light and peaceful scenery. The generous kitchen is designed for both daily living and entertaining, offering plenty of cabinets for storing cookware, utensils, and pantry essentials, along with a large island perfect for gathering family and friends. Step outside to your private sanctuary - an inviting inground pool area accented with tasteful stonework and multiple comfortable seating spaces, perfect for relaxing or hosting memorable gatherings. Set on over 37 acres of versatile land, this mixed-use estate includes a spacious barn, a tranquil pond, and endless possibilities. Whether you dream of farming, recreation, or simply a quiet retreat, this property provides a canvas for your vision. Additional Features Include: Brand-new roof installed in 2025 with transferable warranty for peace of mind Exceptional custom craftsmanship throughout every corner of the home Conveniently located close to Hwy 401 and just minutes from town amenities This isn't just a house its a lifestyle waiting to be embraced. (id:51532)
Tags
| Property Summary |
|---|
| Building |
|---|
| Land |
|---|
| Level | Rooms | Dimensions |
|---|---|---|
| Second level | Great room | 4.71 m x 7.87 m |
| Third level | Bedroom | 3.32 m x 4.02 m |
| Bathroom | 2.17 m x 2.95 m | |
| Bathroom | 2.21 m x 1.64 m | |
| Bedroom | 2.23 m x 4.01 m | |
| Primary Bedroom | 4.8 m x 4.01 m | |
| Bedroom | 3.02 m x 2.95 m | |
| Basement | Recreational, Games room | 4.72 m x 5.99 m |
| Main level | Kitchen | 3.38 m x 5.69 m |
| Eating area | 2.22 m x 5.69 m | |
| Dining room | 4.65 m x 4.4 m | |
| Office | 3.02 m x 3.04 m | |
| Laundry room | 1.85 m x 2.35 m | |
| Bathroom | 2.73 m x 2.35 m | |
| Living room | 3.94 m x 5.69 m |
| Features | |||||
|---|---|---|---|---|---|
| Irregular lot size | Rolling | Attached Garage | |||
| Garage | Inside Entry | Garage door opener remote(s) | |||
| Water Heater | Water purifier | Water softener | |||
| All | Dishwasher | Dryer | |||
| Stove | Washer | Window Coverings | |||
| Wine Fridge | Refrigerator | Walk out | |||
| Fireplace(s) | |||||




















































