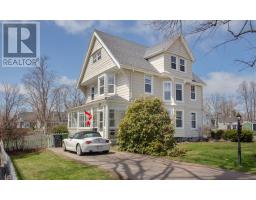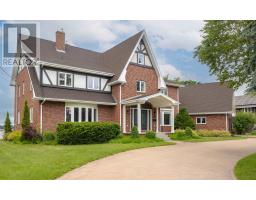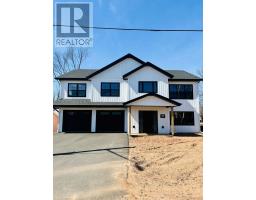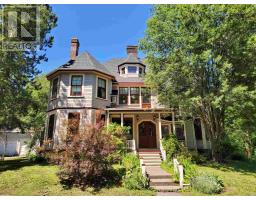83 Prince Charles Drive, Brighton, Prince Edward Island, CA
Address: 83 Prince Charles Drive, Brighton, Prince Edward Island
Summary Report Property
- MKT ID202404846
- Building TypeHouse
- Property TypeSingle Family
- StatusBuy
- Added2 weeks ago
- Bedrooms6
- Bathrooms4
- Area3980 sq. ft.
- DirectionNo Data
- Added On01 May 2024
Property Overview
Welcome to your dream family home located in the highly coveted Brighton neighbourhood! This spacious residence is a four bedroom, 3 bath home PLUS a fully functional two bedroom apartment on a very large private lot in the heart of the city. On the main floor, you'll find a charming eat-in kitchen, perfect for gathering and creating memories together. The formal living room and dining room offer elegant spaces for entertaining guests, while the cozy den with a propane fireplace provides a warm atmosphere for relaxing evenings. Upstairs you will find four bedrooms and a renovated bathroom, providing ample space for the whole family. The spacious primary bedroom features lots of storage space and an ensuite bathroom. Gleaming hardwood floors throughout! Outside, the extra spacious yard is a true oasis, complete with a sparkling swimming pool, play structures for the kids, and plenty of room for outdoor activities and entertaining. But the perks don't end there! A fantastic added bonus awaits you with a gorgeous, fully updated two-bedroom apartment on the lower level, featuring a separate entrance for added privacy and versatility. The home is conveniently situated within walking distance to West Kent, Queen Charlotte and Colonel Gray as well as Victoria Park, the waterfront and boardwalk. Don't miss out on this incredible opportunity to own your ideal family home in sought-after Brighton. Start envisioning your future in this wonderful property! All measurements approximate. (id:51532)
Tags
| Property Summary |
|---|
| Building |
|---|
| Level | Rooms | Dimensions |
|---|---|---|
| Second level | Primary Bedroom | 12. X 17. |
| Bedroom | 9. X 17. | |
| Bedroom | 11.6 X 12.6 | |
| Bedroom | 12. X 11. | |
| Basement | Bedroom | 8.7 X 10.7 |
| Bedroom | 12. X 11. | |
| Main level | Kitchen | 20. X 12. |
| Dining room | 17.3 X 12. | |
| Living room | 13. X 24.6 | |
| Family room | 20.3 X 12. |
| Features | |||||
|---|---|---|---|---|---|
| Level | Attached Garage | Paved Yard | |||
| Oven - Propane | Dishwasher | Dryer | |||
| Washer | Refrigerator | ||||





















































