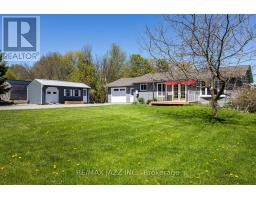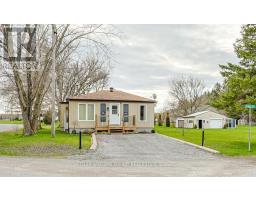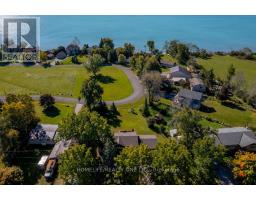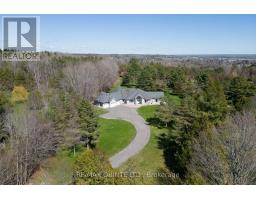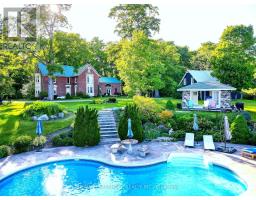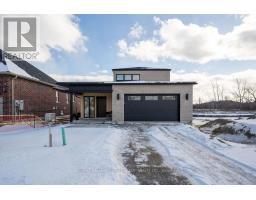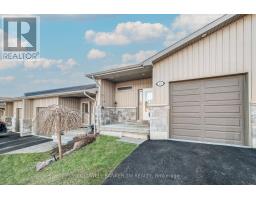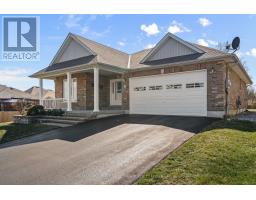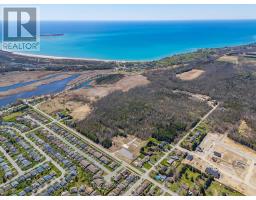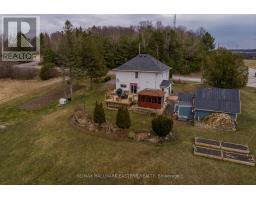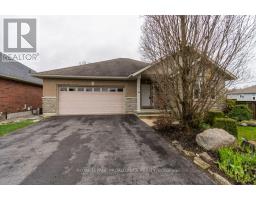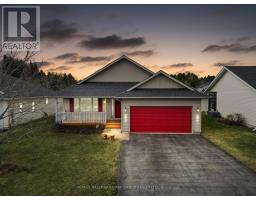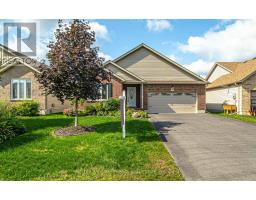98 SANFORD ST, Brighton, Ontario, CA
Address: 98 SANFORD ST, Brighton, Ontario
Summary Report Property
- MKT IDX8159522
- Building TypeHouse
- Property TypeSingle Family
- StatusBuy
- Added1 weeks ago
- Bedrooms3
- Bathrooms3
- Area0 sq. ft.
- DirectionNo Data
- Added On01 May 2024
Property Overview
IDEALLY LOCATED ADJACENT TO ROSSLYN ESTATES, & A SHORT WALK TO DOWNTOWN, THIS STUNNING BRICK & STONE BUNGALOW WILL BE READY FOR A SPRING CLOSING! Constructed by Rosslyn Builders, this 2+1 bed, 3 bath home offers 1588 sq ft of main floor living space & includes 9 ft ceilings, a Vaulted Great Room, raised Ceiling in Foyer & Vaulted Ceiling in front Bedroom. Engineered Hardwood in Living Area & gorgeous Gas Fireplace will welcome you home! Luxurious kitchen includes Quartz Countertops, Ceiling Height Cabinetry, Slide outs in Pantry, & a Beautiful Island-perfect for entertaining! Walk out the Garden Door w/Inset Blinds onto your Vaulted Covered Deck & enjoy the Serene View beyond. Spacious Primary bedroom with WI closet & Opulent Ensuite w/WI Tile & Glass shower. Other features include 8 ft Front Door w/sidelights, laundry/mudroom, & upgraded windows. Descend down your u-shaped staircase that leads to the bright & open lower level which offers a FINISHED Rec Room, 3rd bedrm, & bathrm. **** EXTRAS **** Located close to Proctor Park trails, schools & shops and within an hour's drive to the GTA! You will want to call this one ""Home"". (id:51532)
Tags
| Property Summary |
|---|
| Building |
|---|
| Level | Rooms | Dimensions |
|---|---|---|
| Lower level | Recreational, Games room | 7.24 m x 5.77 m |
| Bedroom 3 | 4.27 m x 3.4 m | |
| Main level | Living room | 4.75 m x 4.19 m |
| Dining room | 3.48 m x 3.07 m | |
| Kitchen | 3.96 m x 3.2 m | |
| Primary Bedroom | 5.21 m x 3.94 m | |
| Bedroom 2 | 3.2 m x 3.15 m | |
| Mud room | 2.74 m x 2.13 m |
| Features | |||||
|---|---|---|---|---|---|
| Attached Garage | Central air conditioning | ||||

























