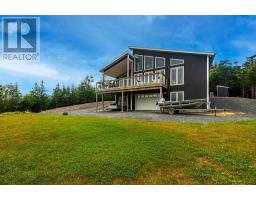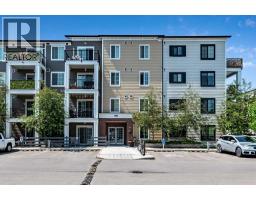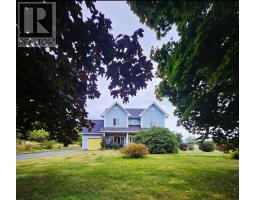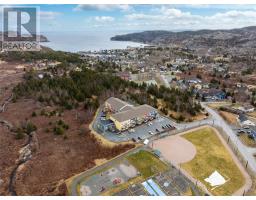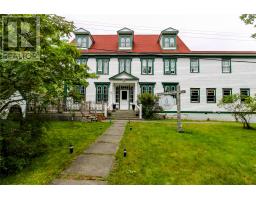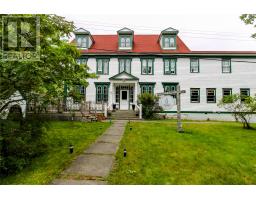14 Youden Place, Brigus, Newfoundland & Labrador, CA
Address: 14 Youden Place, Brigus, Newfoundland & Labrador
Summary Report Property
- MKT ID1290108
- Building TypeHouse
- Property TypeSingle Family
- StatusBuy
- Added3 weeks ago
- Bedrooms4
- Bathrooms3
- Area5334 sq. ft.
- DirectionNo Data
- Added On09 Sep 2025
Property Overview
Escape to Brigus and experience the perfect blend of comfort and style in this exceptional waterfront retreat. Offering more than 5,000 square feet of like-new living space, this property can serve as your year-round residence, a weekend escape, or the ultimate summer getaway. The main level showcases a spacious great room with soaring windows that frame picturesque pond views and a wood-burning fireplace that creates a warm centerpiece. Step outside to a full-width deck designed for entertaining or simply soaking in the scenery. The custom kitchen is both functional and impressive, featuring sleek white cabinetry, granite counters, and a generous island with seating. A bedroom, full bath, and convenient laundry area complete this floor. Upstairs, the primary suite makes a statement with its dramatic 20-foot ceilings, large walk-in closet, and spa-inspired ensuite with five fixtures. A private balcony off the suite provides the perfect spot to take in both sunrise and sunset. The fully developed walk-out lower level expands your living options with a bright rec room, a fitness space, and two additional bedrooms. Outside, you’ll find a paved driveway, a three-car garage, and your very own dock - everything you need for summer fun on the water. (id:51532)
Tags
| Property Summary |
|---|
| Building |
|---|
| Land |
|---|
| Level | Rooms | Dimensions |
|---|---|---|
| Second level | Ensuite | B5 |
| Primary Bedroom | 16.4x14.5 | |
| Basement | Utility room | 14.8x8.1 |
| Bedroom | 15.1x17.11 | |
| Office | 16.4x16.1 | |
| Bedroom | 15.1x16.9 | |
| Games room | 16.4x16.9 | |
| Recreation room | 21.9x30.8 | |
| Main level | Storage | 7.3x6.7 |
| Mud room | 5.10x11.1 | |
| Laundry room | 12.2x5.9 | |
| Bath (# pieces 1-6) | B4 | |
| Bedroom | 15.1x14.2 | |
| Dining room | 16.8x17.4 | |
| Living room/Fireplace | 21.9x26.1 | |
| Foyer | 12.2x9.1 | |
| Kitchen | 16.4x16.7 |
| Features | |||||
|---|---|---|---|---|---|
| Garage(3) | Dishwasher | Air exchanger | |||




















































