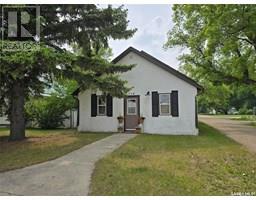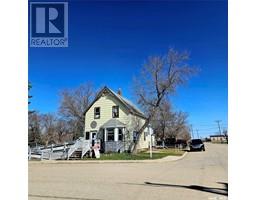299 9th AVENUE, Broadview, Saskatchewan, CA
Address: 299 9th AVENUE, Broadview, Saskatchewan
Summary Report Property
- MKT IDSK007822
- Building TypeHouse
- Property TypeSingle Family
- StatusBuy
- Added1 days ago
- Bedrooms2
- Bathrooms2
- Area994 sq. ft.
- DirectionNo Data
- Added On31 May 2025
Property Overview
299 9th Ave, Broadview will be a new favorite listing. This one owner home has some great qualities, good location , large private back yard, cozy 2 bedroom + 2 bathroom and a double detached garage. Have I caught your attention, there is more... Built in 1977 this property will be sure to please, with a 67' wide x 139' deep lot , with great drainage front and back. The yard backs on to the creek , and is separated with mature trees , and a small shed. Enjoy the outdoors in this peaceful and friendly community. Entering from the back of the home from the deck 16' x 20' into the "L" shaped kitchen / dining. White cabinets make this area bright and classy. The living room is on the west side , a spacious place to relax and watch TV or visit. The main floor laundry is found down the hall , a 4 piece bath , and to complete this floor, 2 bedrooms . Vinyl windows and some modern flooring. In the basement , a half bath, lots of room for utility area, with a 2014 furnace (HE), a water softner, and NG water heater (2014). The back half is converted into a rec area, that currently is used for extra beds and a small entertainment area. Built in shelving and a cold storage room is also a bonus. Weeping tile and back flow valve, central air are extra perks. Check this home out in this amazing town. You will be glad you did! (id:51532)
Tags
| Property Summary |
|---|
| Building |
|---|
| Level | Rooms | Dimensions |
|---|---|---|
| Basement | 2pc Bathroom | 4'6 x 7'6 |
| Other | 24'3 x 18'8 | |
| Main level | Kitchen/Dining room | 14'2 x 13'4 |
| Living room | 16'1 x 13'9 | |
| Enclosed porch | 5' x 7'10 | |
| Laundry room | 9'7 x 10'5 | |
| 4pc Bathroom | 5'4 x 8'1 | |
| Bedroom | 10'5 x 11-9 | |
| Bedroom | 10'4 x 10'5 |
| Features | |||||
|---|---|---|---|---|---|
| Treed | Rectangular | Double width or more driveway | |||
| Detached Garage | Parking Pad | RV | |||
| Parking Space(s)(6) | Washer | Refrigerator | |||
| Satellite Dish | Dryer | Microwave | |||
| Garage door opener remote(s) | Storage Shed | Stove | |||
| Central air conditioning | |||||





















































