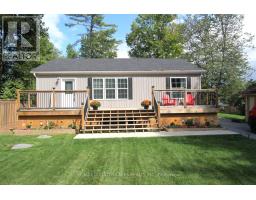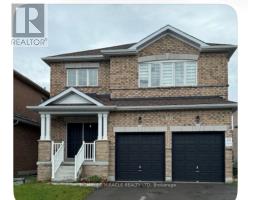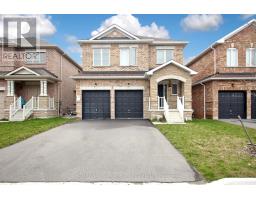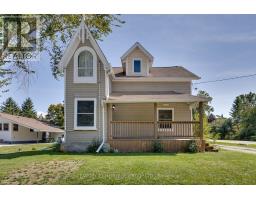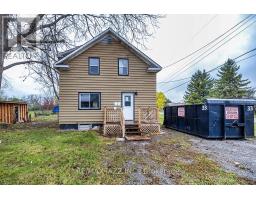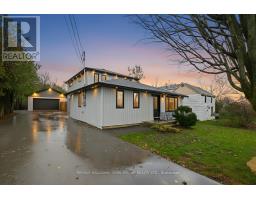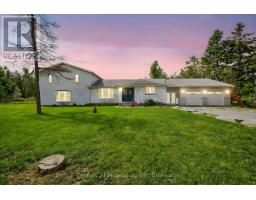25725 MAPLE BEACH ROAD, Brock (Beaverton), Ontario, CA
Address: 25725 MAPLE BEACH ROAD, Brock (Beaverton), Ontario
Summary Report Property
- MKT IDN12550444
- Building TypeHouse
- Property TypeSingle Family
- StatusBuy
- Added13 weeks ago
- Bedrooms3
- Bathrooms1
- Area1100 sq. ft.
- DirectionNo Data
- Added On17 Nov 2025
Property Overview
Welcome to this generously sized 3-bedroom, three-level side-split home set on a nicely landscaped half-acre lot, ideally located just across the street from Lake Simcoe and surrounded by million-dollar waterfront properties. Enjoy the best of lakeside living with shared lake access only a short walk away. Inside, you'll find a bright and spacious kitchen with a walkout to the rear deck perfect for outdoor dining while overlooking the private backyard and inviting inground pool. The open-concept formal dining and living rooms feature gleaming hardwood floors, a large picture window, and elegant French doors welcoming you from the front entrance. Upstairs, the primary bedroom offers a tranquil retreat with a private walkout to a balcony overlooking the pool and yard. The lower levels provide ample living and entertaining space, including a large finished recreation room with above-grade windows, a cozy natural gas fireplace, and a bar ideal for hosting friends and family. The basement level also includes a games room, laundry area, utility room, and cold storage, ensuring plenty of functional space for everyday living. Located just 5 minutes from Beaverton and approximately 1.5 hours from the GTA, this property offers a perfect blend of peaceful country living with convenient access to urban amenities. Please note the roof shingles will need to be replaced asap. (id:51532)
Tags
| Property Summary |
|---|
| Building |
|---|
| Land |
|---|
| Level | Rooms | Dimensions |
|---|---|---|
| Basement | Utility room | 3.81 m x 2.88 m |
| Cold room | 2.25 m x 1.44 m | |
| Games room | 5.9 m x 3.57 m | |
| Laundry room | 3.22 m x 2.61 m | |
| Lower level | Recreational, Games room | 7 m x 5.91 m |
| Main level | Kitchen | 4.06 m x 3.24 m |
| Dining room | 3.49 m x 2.88 m | |
| Living room | 5.56 m x 3.62 m | |
| Foyer | 4.9 m x 1.71 m | |
| Upper Level | Primary Bedroom | 3.5 m x 2.88 m |
| Bedroom 2 | 3.64 m x 2.96 m | |
| Bedroom 3 | 3.64 m x 2.98 m |
| Features | |||||
|---|---|---|---|---|---|
| Level lot | Flat site | Sump Pump | |||
| Attached Garage | Garage | Water Heater | |||
| Central air conditioning | Fireplace(s) | ||||


































