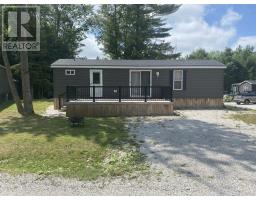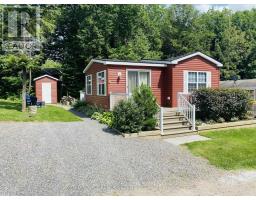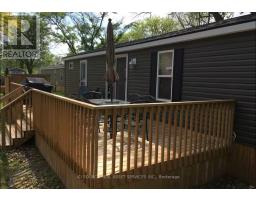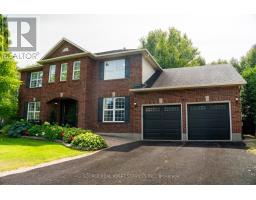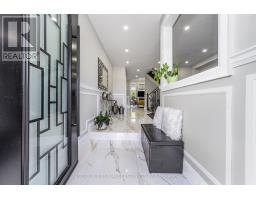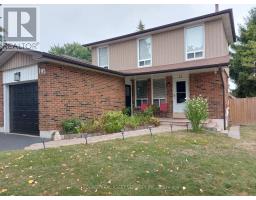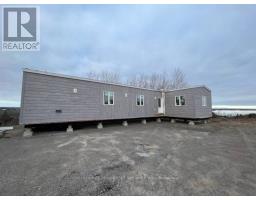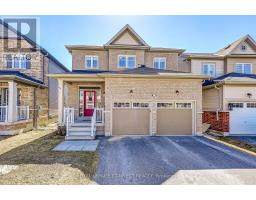103 LORNE STREET, Brock (Sunderland), Ontario, CA
Address: 103 LORNE STREET, Brock (Sunderland), Ontario
Summary Report Property
- MKT IDN12411252
- Building TypeRow / Townhouse
- Property TypeSingle Family
- StatusBuy
- Added2 weeks ago
- Bedrooms3
- Bathrooms3
- Area1100 sq. ft.
- DirectionNo Data
- Added On06 Oct 2025
Property Overview
Affordable freehold well maintained Townhome in the quaint town of Sunderland. Ideal starter or family home. Good size foyer with 2pc bathroom. Remodelled Kitchen with opening to Dining Room. Living Room combined with Dining Room with walkout to Deck, overlooking yard and scenic view of the Beaver River! Large Master Bedroom with W/I closet and 3pc Semi Ensuite. Good size 2nd & 3rd Bedrooms (Updated Windows/Patio Doors throughout most of home). Finished lower level with 3pc Bathroom, Walkout to private fenced yard. Great family neighbourhood within walking distance to School. Wonderful Community! Great place to raise a family or just enjoy living! Nature at your doorstep with awesome Walking/Cycling Trails! Small town living at its best! *For Additional Property Details Click The Brochure Icon Below* (id:51532)
Tags
| Property Summary |
|---|
| Building |
|---|
| Level | Rooms | Dimensions |
|---|---|---|
| Second level | Foyer | 2.71 m x 2.4 m |
| Bedroom | 3.08 m x 4.26 m | |
| Bedroom 2 | 3.38 m x 10.47 m | |
| Bedroom 3 | 3.29 m x 3.35 m | |
| Lower level | Laundry room | 2.1 m x 1.25 m |
| Family room | 4.2 m x 3.84 m | |
| Main level | Foyer | 1.5 m x 4.25 m |
| Kitchen | 2.47 m x 3.26 m | |
| Living room | 2.8 m x 4 m | |
| Dining room | 2.47 m x 2.46 m |
| Features | |||||
|---|---|---|---|---|---|
| Lane | Garage | Water Heater | |||
| Dishwasher | Dryer | Stove | |||
| Washer | Water meter | Refrigerator | |||
| Walk out | Central air conditioning | ||||



































