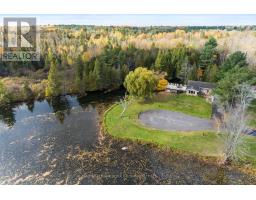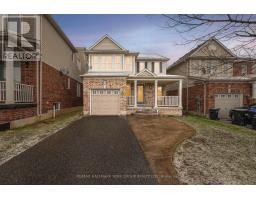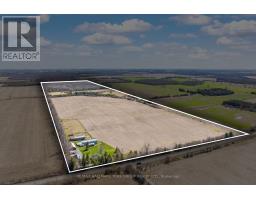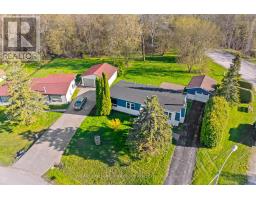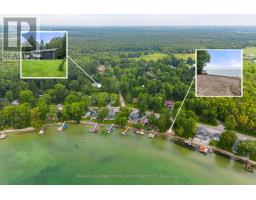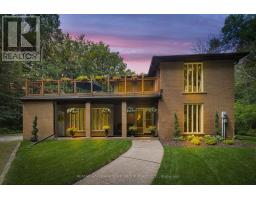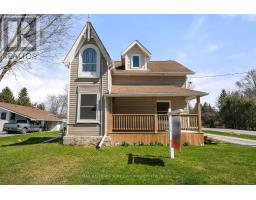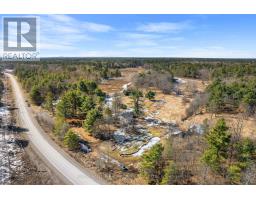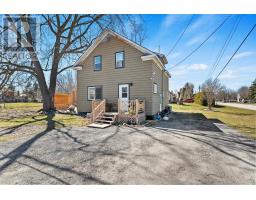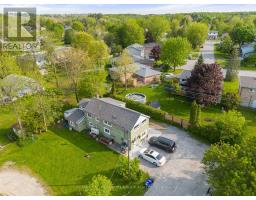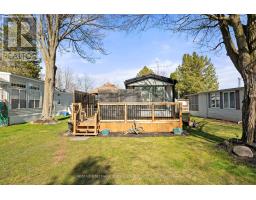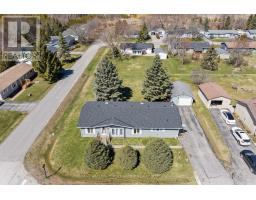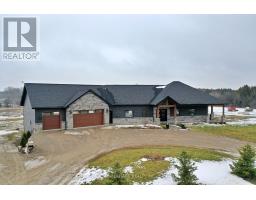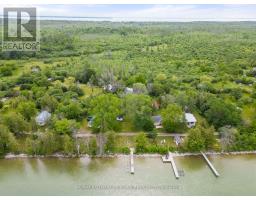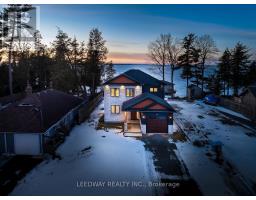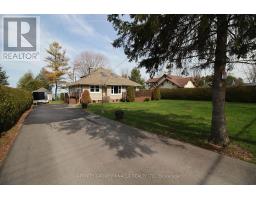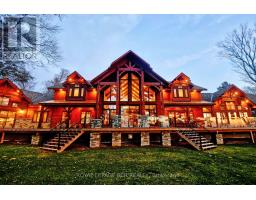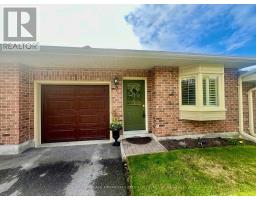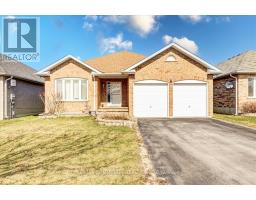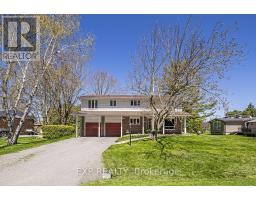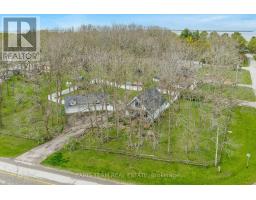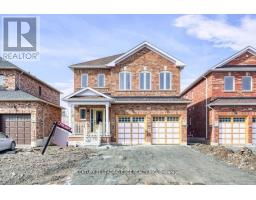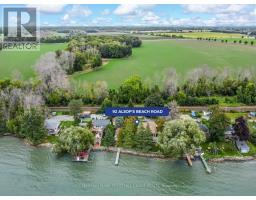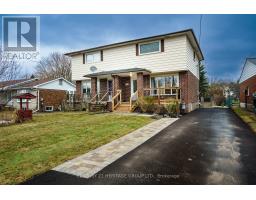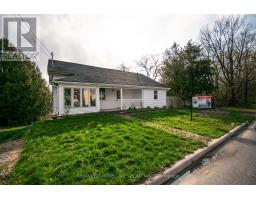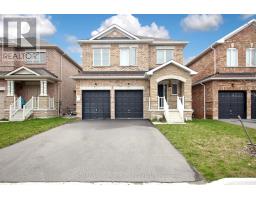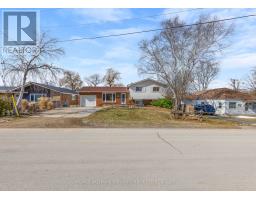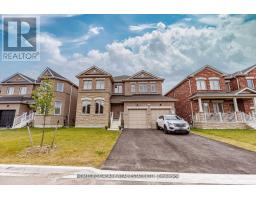25105 MAPLE BEACH RD, Brock, Ontario, CA
Address: 25105 MAPLE BEACH RD, Brock, Ontario
Summary Report Property
- MKT IDN8311468
- Building TypeHouse
- Property TypeSingle Family
- StatusBuy
- Added1 weeks ago
- Bedrooms4
- Bathrooms3
- Area0 sq. ft.
- DirectionNo Data
- Added On07 May 2024
Property Overview
Beautiful Raised Bungalow Situated On A Massive (.65Acre) 100x285 Foot Lot W/ Ownership In Waterfront Lot Across the Street In The Sought-After Town Of Beaverton. This Charming Home Is Located On Maple Beach Road, Offering Stunning Views Of Lake Simcoe And Direct Access To 25% Of Owned Waterfront-Taxes Are Paid Separately.Enjoy The Tranquil Atmosphere Of Lakeside Living, With Opportunities For Water Sports And Winter Ice Fishing Right At Your Doorstep. The Town Of Beaverton Is Close By, Providing Convenient Access To Local Shops, Restaurants, Golf Courses, And Schools.Inside, You'll Find Ample Living Space, Including 3+1 Bedrooms And 3 Bathrooms. The Basement Features A Great Entertainment Area With A Wet Bar, Perfect For Hosting Guests Or Relaxing With Family. Plus, The Wet Bar Could Easily Be Converted Into A Full Kitchen For Added Convenience.Don't Miss Your Chance To Own This Fantastic Property And Experience The Best Of Lakefront Living In Beaverton! (id:51532)
Tags
| Property Summary |
|---|
| Building |
|---|
| Level | Rooms | Dimensions |
|---|---|---|
| Lower level | Family room | 7.62 m x 6.13 m |
| Kitchen | 4.11 m x 2.49 m | |
| Bedroom | 6.24 m x 3.74 m | |
| Utility room | 3.93 m x 3.83 m | |
| Main level | Kitchen | 4.03 m x 3.02 m |
| Dining room | 4.03 m x 3.19 m | |
| Living room | 6.24 m x 3.99 m | |
| Primary Bedroom | 4.03 m x 3.94 m | |
| Bedroom 2 | 3.71 m x Measurements not available | |
| Bedroom 3 | 4.34 m x 3.94 m |
| Features | |||||
|---|---|---|---|---|---|
| Attached Garage | Central air conditioning | ||||










































