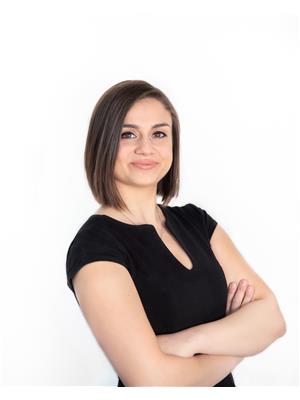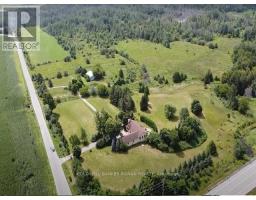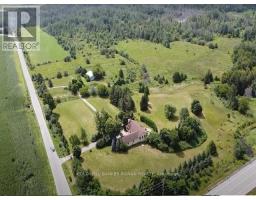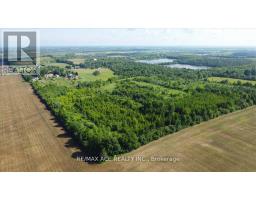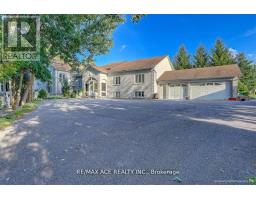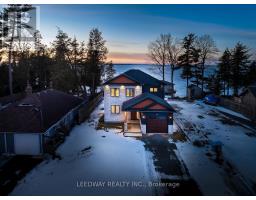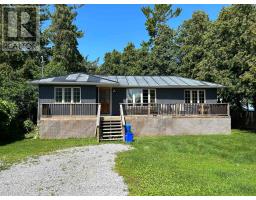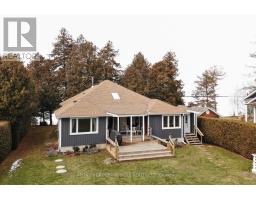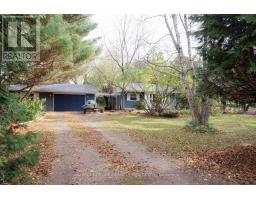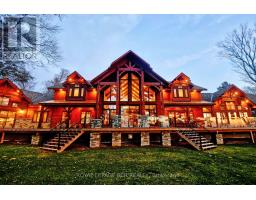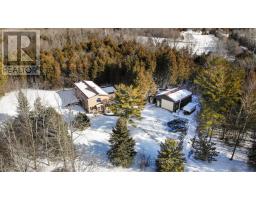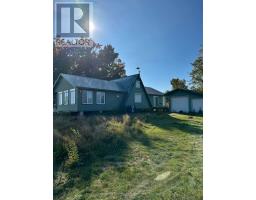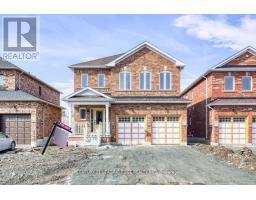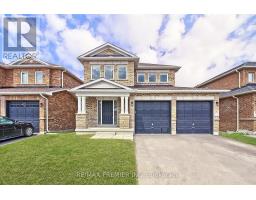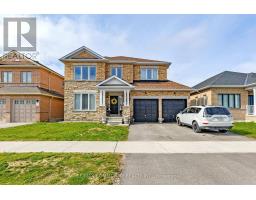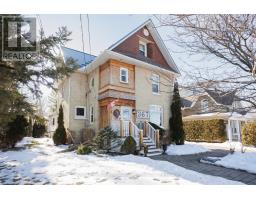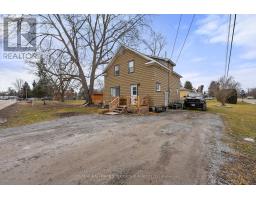27900 THORAH Side Road Brock, Brock, Ontario, CA
Address: 27900 THORAH Side Road, Brock, Ontario
Summary Report Property
- MKT ID40532019
- Building TypeHouse
- Property TypeSingle Family
- StatusBuy
- Added13 weeks ago
- Bedrooms5
- Bathrooms3
- Area1848 sq. ft.
- DirectionNo Data
- Added On23 Jan 2024
Property Overview
This Private Gated Property is 103.41 Acres With Peaceful Streams and Gentle Rolling Hills with a 40x50 Ft Steel Clad Barn & 2 Entrances Off Of Thorah Sdrd. The Elegant Raised Bungalow was Custom Designed by Oksana Vassilyev in 2013 with a 3-car garage, a large deck, landscaped backyard, and a firepit. The home features large windows throughout with stunning views, a Large living room area w/ a wood-burning fireplace, a large kitchen w/ a pantry, a high-end appliances. The Property also has three full bathrooms with heated floors, spacious bedrooms, a large finished walk-out to the basement with a stunning bar, and a custom-built library with an electric fireplace. It is located east of Beaverton, close to amenities, and 8 minutes to Beaverton Harbour & Lake Simcoe. (id:51532)
Tags
| Property Summary |
|---|
| Building |
|---|
| Land |
|---|
| Level | Rooms | Dimensions |
|---|---|---|
| Lower level | 3pc Bathroom | Measurements not available |
| Bedroom | 21'5'' x 9'2'' | |
| Bedroom | 12'8'' x 8'2'' | |
| Bedroom | 13'2'' x 9'2'' | |
| Recreation room | 46'3'' | |
| Main level | 4pc Bathroom | Measurements not available |
| 4pc Bathroom | Measurements not available | |
| Bedroom | 11'3'' x 10'0'' | |
| Bedroom | 14'3'' x 12'7'' | |
| Kitchen | 12'1'' x 10'2'' | |
| Dining room | 17'1'' x 12'1'' | |
| Living room | 17'9'' x 16'9'' |
| Features | |||||
|---|---|---|---|---|---|
| Wet bar | Country residential | Attached Garage | |||
| Central Vacuum - Roughed In | Dishwasher | Dryer | |||
| Oven - Built-In | Stove | Wet Bar | |||
| Washer | Hood Fan | Window Coverings | |||
| None | |||||


















































