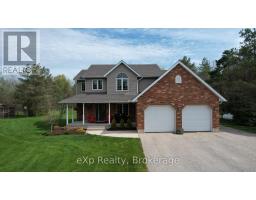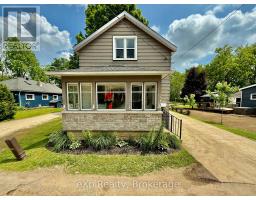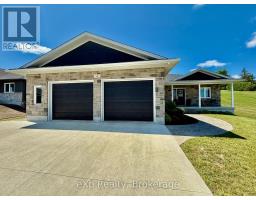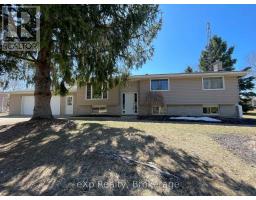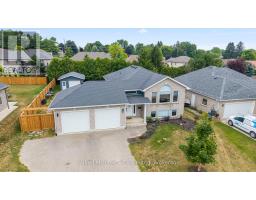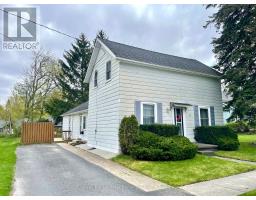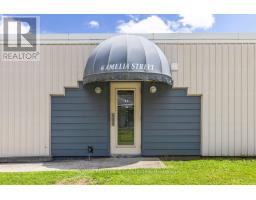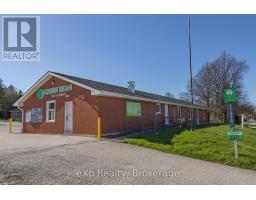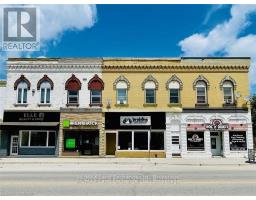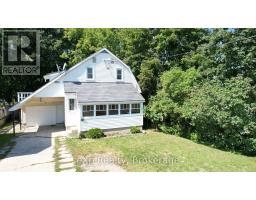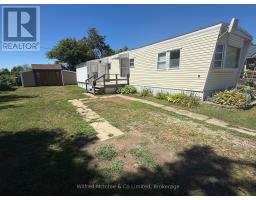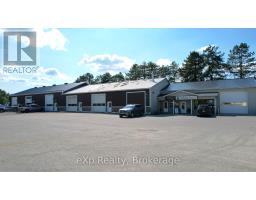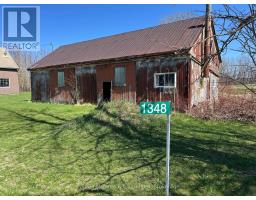113 SECOND STREET, Brockton, Ontario, CA
Address: 113 SECOND STREET, Brockton, Ontario
3 Beds4 Baths1500 sqftStatus: Buy Views : 720
Price
$599,900
Summary Report Property
- MKT IDX12254817
- Building TypeHouse
- Property TypeSingle Family
- StatusBuy
- Added5 days ago
- Bedrooms3
- Bathrooms4
- Area1500 sq. ft.
- DirectionNo Data
- Added On24 Aug 2025
Property Overview
Welcome to 113 Second street in the town of Walkerton. This semi-detached home is complete top to bottom with beautiful finishes throughout. With three bedrooms on the upper level, primary ensuite, and walk-in closet, a full bathroom as well as laundry. The main level has an open design feel with large living room, eat-in kitchen with quartz countertops and patio doors leading out to the covered deck. The lower level is completely finished with a rec room, large window, electric fireplace and a two-piece bathroom. This home is walking distance to local amenities, schools and parks - make sure to check it out. (id:51532)
Tags
| Property Summary |
|---|
Property Type
Single Family
Building Type
House
Storeys
2.5
Square Footage
1500 - 2000 sqft
Community Name
Brockton
Title
Freehold
Land Size
24.7 x 126.8 FT
Parking Type
Garage
| Building |
|---|
Bedrooms
Above Grade
3
Bathrooms
Total
3
Partial
2
Interior Features
Appliances Included
Dishwasher, Dryer, Stove, Washer, Window Coverings, Refrigerator
Basement Type
Full (Finished)
Building Features
Foundation Type
Poured Concrete
Style
Semi-detached
Square Footage
1500 - 2000 sqft
Heating & Cooling
Cooling
Central air conditioning
Heating Type
Forced air
Utilities
Utility Sewer
Sanitary sewer
Water
Municipal water
Exterior Features
Exterior Finish
Stone, Vinyl siding
Neighbourhood Features
Community Features
Community Centre
Amenities Nearby
Hospital, Place of Worship, Park, Schools
Parking
Parking Type
Garage
Total Parking Spaces
3
| Land |
|---|
Other Property Information
Zoning Description
R1
| Level | Rooms | Dimensions |
|---|---|---|
| Second level | Primary Bedroom | 4.04 m x 3.8 m |
| Bedroom | 3.59 m x 3.17 m | |
| Basement | Recreational, Games room | 5.66 m x 3.21 m |
| Other | 4.24 m x 2.55 m | |
| Other | 3.6 m x 2.41 m | |
| Main level | Foyer | 1.55 m x 2.5 m |
| Living room | 4.17 m x 4.76 m | |
| Dining room | 3.66 m x 2.98 m | |
| Kitchen | 3.66 m x 2.9 m | |
| Bedroom | 2.88 m x 2.82 m |
| Features | |||||
|---|---|---|---|---|---|
| Garage | Dishwasher | Dryer | |||
| Stove | Washer | Window Coverings | |||
| Refrigerator | Central air conditioning | ||||




























