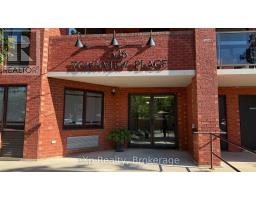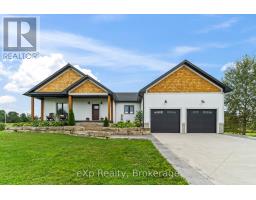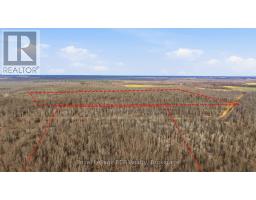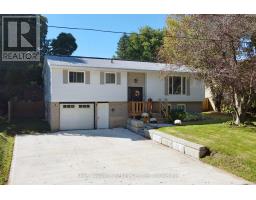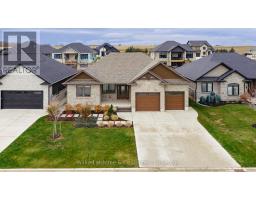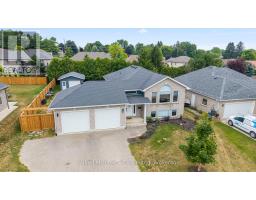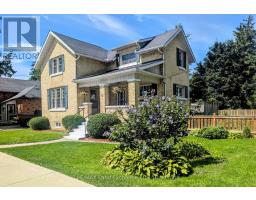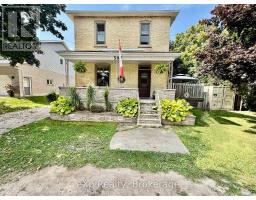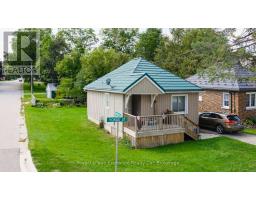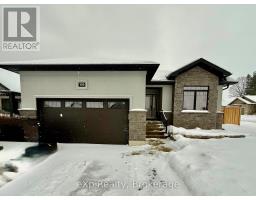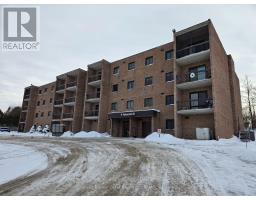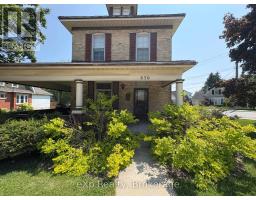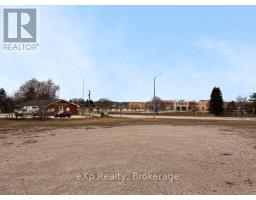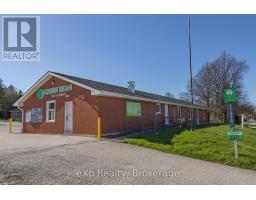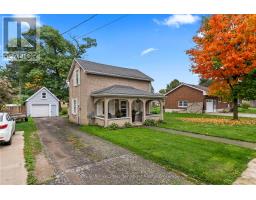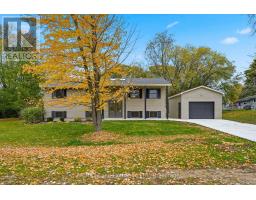202 - 85 WILLIAM STREET N, Brockton, Ontario, CA
Address: 202 - 85 WILLIAM STREET N, Brockton, Ontario
Summary Report Property
- MKT IDX12352816
- Building TypeApartment
- Property TypeSingle Family
- StatusBuy
- Added22 weeks ago
- Bedrooms2
- Bathrooms2
- Area1000 sq. ft.
- DirectionNo Data
- Added On25 Sep 2025
Property Overview
Welcome to riverside condo living in Walkerton! This well-maintained 2-bedroom, 2-bathroom unit offers 1,094 sq. ft. of comfortable living space with an open-concept design. The kitchen features plenty of oak cabinetry, a convenient breakfast bar, and flows seamlessly into the bright living room with walkout to a private balcony overlooking the Saugeen River. The spacious primary bedroom suite includes a walk-through closet and private ensuite, while the second bedroom and full bathroom provide flexibility for guests or a home office. Added conveniences include in-suite laundry, a storage room directly in front of your indoor garage space, and the units prime location across from both the elevator and common room. Built in 2005, this condo is within walking distance to downtown Walkerton, Tim Hortons, and local amenities. Enjoy the peaceful river views and watch the fishing, kayaking, and canoeing right from your balcony. Forced-air gas heat, central air, and appliances (fridge, stove, washer, dryer) are included. An excellent opportunity for carefree condo living in a prime location! (id:51532)
Tags
| Property Summary |
|---|
| Building |
|---|
| Level | Rooms | Dimensions |
|---|---|---|
| Main level | Kitchen | 9.37 m x 5.72 m |
| Bedroom | 3.16 m x 3.04 m | |
| Bathroom | 2.13 m x 2.46 m | |
| Bedroom 2 | 4.99 m x 3.58 m | |
| Bathroom | 1.96 m x 1.59 m |
| Features | |||||
|---|---|---|---|---|---|
| Wheelchair access | Balcony | In suite Laundry | |||
| Attached Garage | Garage | Garage door opener remote(s) | |||
| Intercom | Water Heater | Water meter | |||
| Water softener | Central air conditioning | Party Room | |||
| Storage - Locker | |||||

































