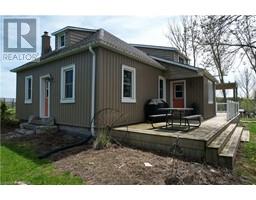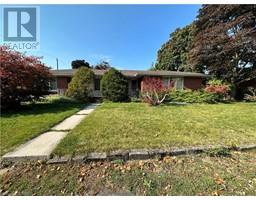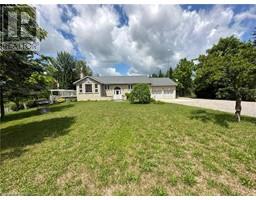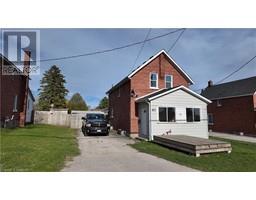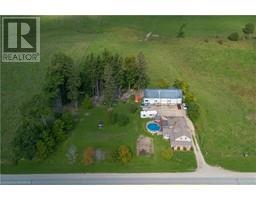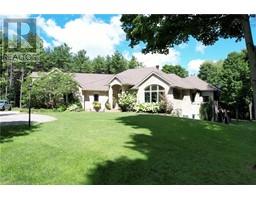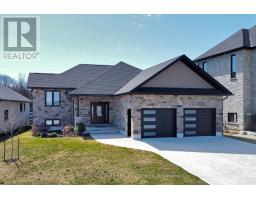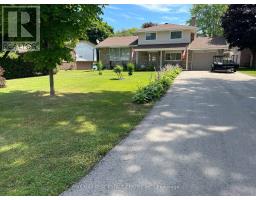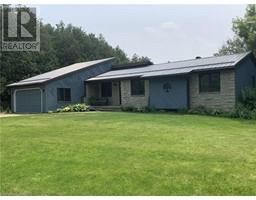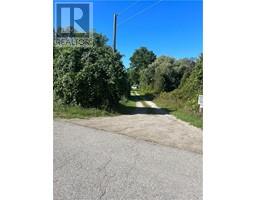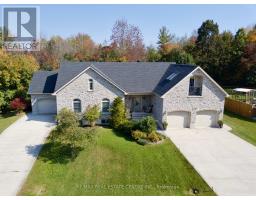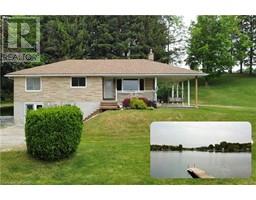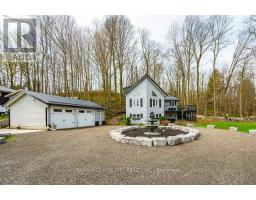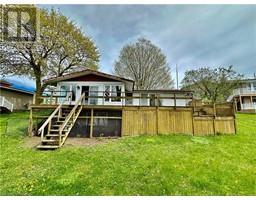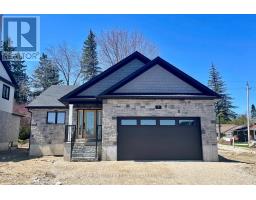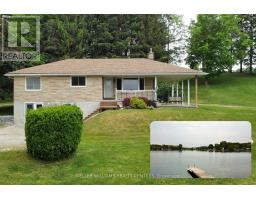26 CONCESSION 6 EAST Brockton, Brockton, Ontario, CA
Address: 26 CONCESSION 6 EAST, Brockton, Ontario
3 Beds2 Baths2690 sqftStatus: Buy Views : 714
Price
$699,000
Summary Report Property
- MKT ID40584932
- Building TypeHouse
- Property TypeSingle Family
- StatusBuy
- Added1 weeks ago
- Bedrooms3
- Bathrooms2
- Area2690 sq. ft.
- DirectionNo Data
- Added On08 May 2024
Property Overview
Stunning property situated on approximately one acre. Just a few minutes north of Walkerton, with access to the serene Pearl Lake. Enjoy country views, large gardens, a dedicated pad for your fifth wheel, and a versatile shop/chicken coop. This well cared-for home features a finished basement, offering ample space for comfortable living. (id:51532)
Tags
| Property Summary |
|---|
Property Type
Single Family
Building Type
House
Storeys
1
Square Footage
2690.0000
Subdivision Name
Brockton
Title
Freehold
Land Size
0.97 ac|1/2 - 1.99 acres
Built in
1984
| Building |
|---|
Bedrooms
Above Grade
2
Below Grade
1
Bathrooms
Total
3
Interior Features
Appliances Included
Dryer, Microwave, Refrigerator, Satellite Dish, Stove, Water softener, Washer, Window Coverings
Basement Type
Full (Finished)
Building Features
Features
Southern exposure, Backs on greenbelt, Crushed stone driveway, Country residential
Foundation Type
Poured Concrete
Style
Detached
Architecture Style
Bungalow
Square Footage
2690.0000
Rental Equipment
None
Structures
Shed, Porch
Heating & Cooling
Cooling
Central air conditioning
Heating Type
Forced air, Heat Pump
Utilities
Utility Type
Electricity(Available),Telephone(Available)
Utility Sewer
Septic System
Water
Drilled Well
Exterior Features
Exterior Finish
Aluminum siding
Neighbourhood Features
Community Features
Quiet Area, School Bus
Amenities Nearby
Hospital, Shopping
Parking
Total Parking Spaces
8
| Land |
|---|
Other Property Information
Zoning Description
A1
| Level | Rooms | Dimensions |
|---|---|---|
| Basement | Utility room | 11'3'' x 18'5'' |
| 3pc Bathroom | Measurements not available | |
| Bedroom | 10'0'' x 12'8'' | |
| Storage | 7'8'' x 10'0'' | |
| Recreation room | 23'10'' x 17'3'' | |
| Main level | 3pc Bathroom | Measurements not available |
| Bedroom | 9'10'' x 13'5'' | |
| Bedroom | 10'0'' x 14'4'' | |
| Laundry room | 7'8'' x 6'5'' | |
| Kitchen | 13'1'' x 12'7'' | |
| Dining room | 24'3'' x 12'0'' | |
| Living room | 13'1'' x 14'5'' | |
| Foyer | 8'0'' x 7'11'' |
| Features | |||||
|---|---|---|---|---|---|
| Southern exposure | Backs on greenbelt | Crushed stone driveway | |||
| Country residential | Dryer | Microwave | |||
| Refrigerator | Satellite Dish | Stove | |||
| Water softener | Washer | Window Coverings | |||
| Central air conditioning | |||||














































