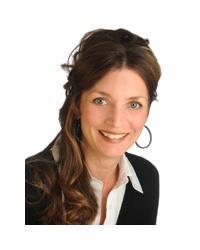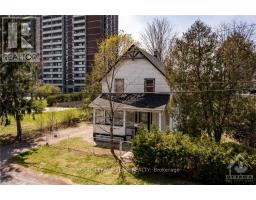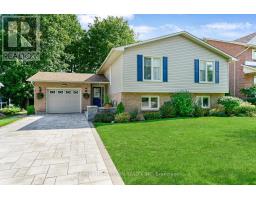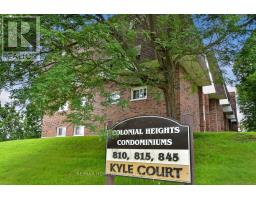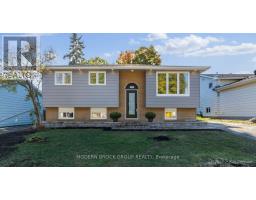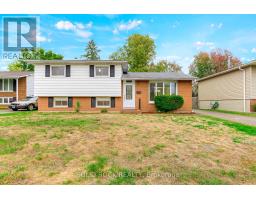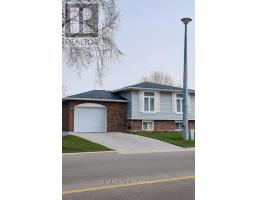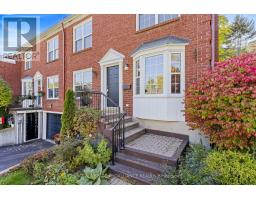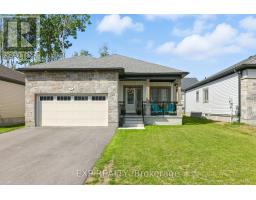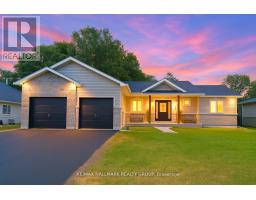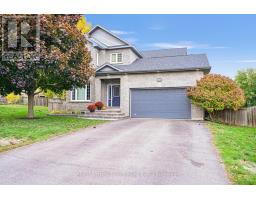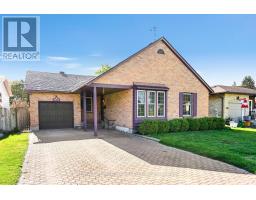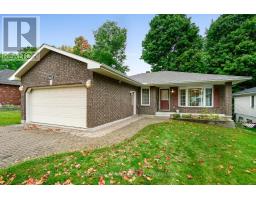1165 POTTER DRIVE, Brockville, Ontario, CA
Address: 1165 POTTER DRIVE, Brockville, Ontario
Summary Report Property
- MKT IDX12408110
- Building TypeHouse
- Property TypeSingle Family
- StatusBuy
- Added20 weeks ago
- Bedrooms3
- Bathrooms3
- Area1100 sq. ft.
- DirectionNo Data
- Added On29 Sep 2025
Property Overview
OPEN HOUSE SUNDAY SEPTEMBER 28TH 2-4pm. Welcome to Stirling Meadows! Talos has now started construction in Brockville's newest community. This model the "Amy" a Single Family Bungalow features a full Brick Front, exterior pot lights and an oversized garage with a 12' wide insulated door. Main floor has an open concept floorplan. 9' smooth ceilings throughout. Spacious Laurysen Kitchen with under cabinet lighting, crown molding, backsplash, pot lights and quartz countertops. Walk in pantry for added convenience. 4 stainless appliances included. Open dining/living with an electric fireplace. Patio door leads off living area to a covered rear porch. Large Primary bedroom with a spa like ensuite and WIC with built in organizer by Laurysen. Main floor laundry and an additional bedroom complete this home! Hardwood and tile throughout. Fully finished lower level with an additional bedroom, rec room and a full 4 piece bath. Central air, gas line for BBQ, designer light fixtures, upgraded 36" wide interior doors and a Garage door opener included too! Immediate Occupancy available. Some Photos are virtually staged. Measurements are approximate. (id:51532)
Tags
| Property Summary |
|---|
| Building |
|---|
| Features | |||||
|---|---|---|---|---|---|
| Lighting | Attached Garage | Garage | |||
| Inside Entry | Dishwasher | Garage door opener | |||
| Microwave | Stove | Refrigerator | |||
| Central air conditioning | Fireplace(s) | ||||


































