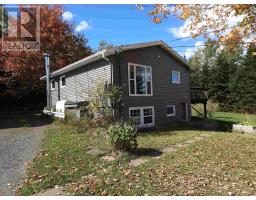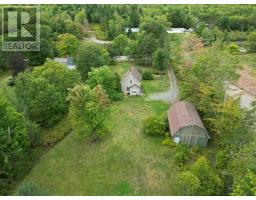12 Upper Brookfield Road, Brookfield, Nova Scotia, CA
Address: 12 Upper Brookfield Road, Brookfield, Nova Scotia
Summary Report Property
- MKT ID202520479
- Building TypeHouse
- Property TypeSingle Family
- StatusBuy
- Added4 weeks ago
- Bedrooms3
- Bathrooms2
- Area2240 sq. ft.
- DirectionNo Data
- Added On08 Sep 2025
Property Overview
Just Listed in Brookfield! Welcome to 12 Upper Brookfield Rd. a beautifully maintained 3-bed, 2-bath bungalow sitting on a landscaped ½ acre lot with gorgeous countryside views. Youll love: Brand new roof (2023!) Updated kitchen & gleaming hardwood floors Finished walk-out basement with bedroom, 3-piece bath, kitchenette & private entrance perfect for guests, in-laws, or extra income potential Spacious 24x24 detached 2-car garage plus two storage sheds (12x16 & 8x12) Paved driveway & plenty of room for activities Municipal sewer & community water for peace of mind All this within walking distance to schools and more and just minutes to everything Brookfield has to offer. Full tour and details available through your REALTOR® dont miss it. (id:51532)
Tags
| Property Summary |
|---|
| Building |
|---|
| Level | Rooms | Dimensions |
|---|---|---|
| Basement | Bedroom | 18.5 x 11.10 |
| Utility room | 14.2 x12.1 | |
| Recreational, Games room | 23.6 x 13.6 | |
| Bath (# pieces 1-6) | 5 x 7.3 | |
| Laundry room | 9.10 x 6.4 | |
| Main level | Kitchen | 16.10 x 10.8 |
| Dining room | 9.5 x 12.6 | |
| Living room | 21.8 x 12.1 | |
| Bedroom | 8.4 x 9.1 | |
| Primary Bedroom | 12.6 x 9.7 | |
| Foyer | 4.1 x3.8 | |
| Bath (# pieces 1-6) | 7.3 x 9.1 |
| Features | |||||
|---|---|---|---|---|---|
| Garage | Detached Garage | Paved Yard | |||
| Cooktop | Oven | Dishwasher | |||
| Dryer | Washer | Refrigerator | |||
| Walk out | |||||


































