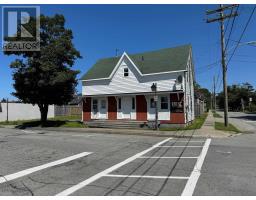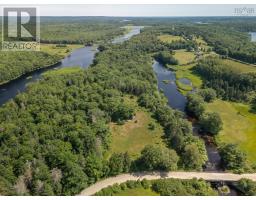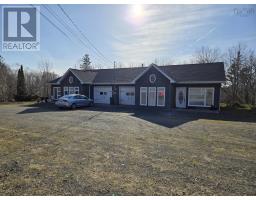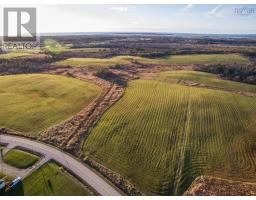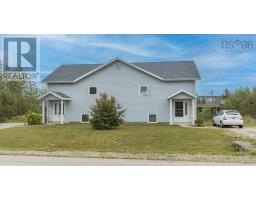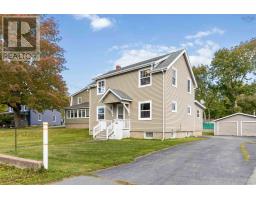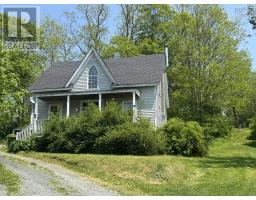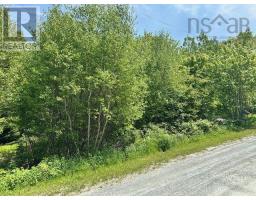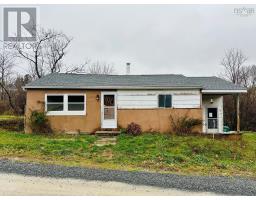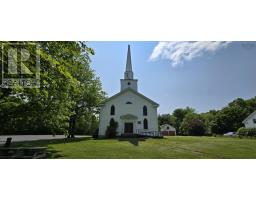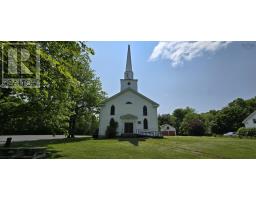35 Seeland Avenue, Brooklyn, Nova Scotia, CA
Address: 35 Seeland Avenue, Brooklyn, Nova Scotia
Summary Report Property
- MKT ID202523345
- Building TypeHouse
- Property TypeSingle Family
- StatusBuy
- Added18 weeks ago
- Bedrooms4
- Bathrooms3
- Area2496 sq. ft.
- DirectionNo Data
- Added On15 Sep 2025
Property Overview
Welcome to 35 Seeland Ave in Brooklyn. This 2 year old 2 storey home is modern and family friendly. The quality finishes here and open concept main level living will draw you in at first sight. On the second level you will find 4 bedrooms including the principal bedroom and ensuite complimented by a large walk in closet. The laundry is also on this level adding to daily family convenience. The property is located on a 1.05 acre surveyed and municipally serviced lot just north of the Town of Yarmouth in the Meadowfields School District and popular walking trails. This 4 bedroom 2.5 bathroom home is well situated to enjoy private family life and still be close to all amenities. The attached garage, front and back decks and additional outbuilding also will be a benefit to the new owners. From here you can see very nice westerly sunsets with a view of the ocean and Lake Milo. Come and see for yourself! (id:51532)
Tags
| Property Summary |
|---|
| Building |
|---|
| Level | Rooms | Dimensions |
|---|---|---|
| Second level | Bedroom | 9.1x12.3 |
| Bedroom | 9.5x12 | |
| Primary Bedroom | 13.3x15.7 | |
| Other | closet 6.3z12.3 | |
| Ensuite (# pieces 2-6) | 8.3x10.5 | |
| Laundry room | 4.9x8.3 | |
| Bath (# pieces 1-6) | 13.11x8.9 | |
| Main level | Other | entry 5.5x8.6 |
| Kitchen | 14.3x16 | |
| Other | pantry 3.7x9.2 | |
| Dining room | 11.4x16.4 | |
| Living room | 15x18.2 | |
| Den | 5.11x9.10 | |
| Other | attached garage 24x20 | |
| Bath (# pieces 1-6) | 5.9x10.2 |
| Features | |||||
|---|---|---|---|---|---|
| Garage | Attached Garage | Gravel | |||
| Range - Gas | Dishwasher | Dryer - Electric | |||
| Washer | Refrigerator | Central air conditioning | |||
| Wall unit | |||||










































