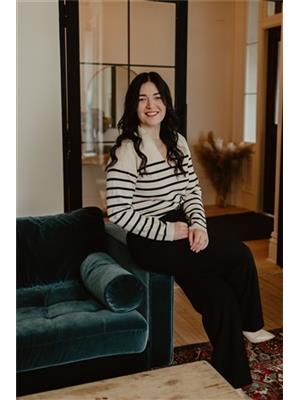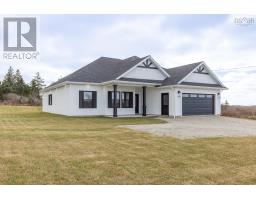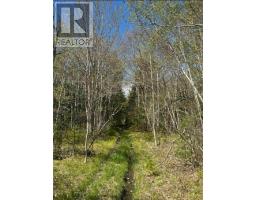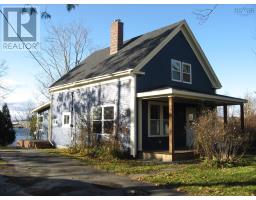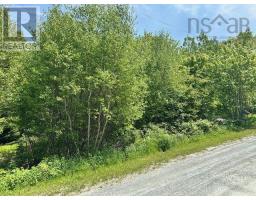7130 Brooklyn Street, Brooklyn, Nova Scotia, CA
Address: 7130 Brooklyn Street, Brooklyn, Nova Scotia
Summary Report Property
- MKT ID202512853
- Building TypeHouse
- Property TypeSingle Family
- StatusBuy
- Added2 weeks ago
- Bedrooms2
- Bathrooms1
- Area1460 sq. ft.
- DirectionNo Data
- Added On02 Jun 2025
Property Overview
Welcome to 7130 Brooklyn Street, a well maintained and recently updated home nestled in the heart of Kentville, NS. This inviting Bungalow offers a perfect blend of modern updates and classic charm, making it ideal for first-time buyers. Inside, you'll find a bright, refreshed kitchen and an updated main floor bathroom with modern touches. A walk-in coat closet is conveniently located at the frequently used side entryway. Downstairs, the partially finished basement features a newly renovated laundry area with plenty of potential for added living space. One of the highlights of this home is the spacious primary bedroom, which has been thoughtfully reimagined by combining two original bedrooms into one. This renovation creates a generous space offering ample room for a cozy reading nook, or even a workspace. Set on a well-sized lot with mature landscaping, this home provides a peaceful setting while still being just minutes from local amenities, schools, and highway access. Dont miss your chance to own this move-in ready gem in a desirable Kentville locationschedule your private showing today! (id:51532)
Tags
| Property Summary |
|---|
| Building |
|---|
| Level | Rooms | Dimensions |
|---|---|---|
| Basement | Laundry room | 10.3 x 6.7 |
| Storage | 22.8 x 13.6 | |
| Recreational, Games room | 20.4x22.4-jog | |
| Main level | Other | 2.11 x 5.4 |
| Kitchen | 11.6 x 7.10 | |
| Dining room | 11.4 x 7.8 | |
| Living room | 18.2 x 11.7 | |
| Primary Bedroom | 16.10 x 11.7 less jog | |
| Bedroom | 10.9 x 7.11 | |
| Bath (# pieces 1-6) | 7.11 x 4.11 |
| Features | |||||
|---|---|---|---|---|---|
| Level | Sump Pump | Gravel | |||
| Stove | Dishwasher | Dryer | |||
| Washer | Microwave | Refrigerator | |||
| Heat Pump | |||||
















































