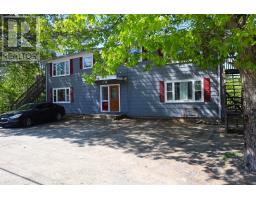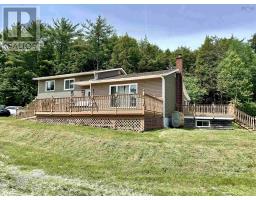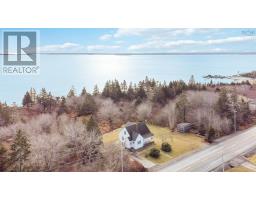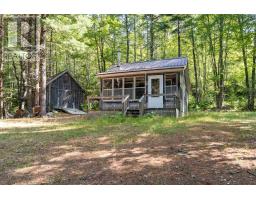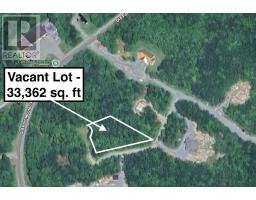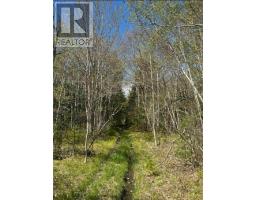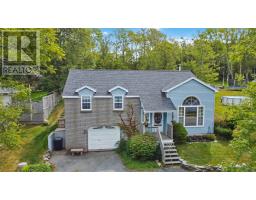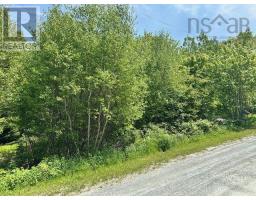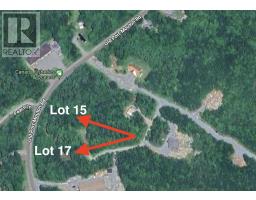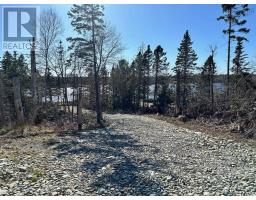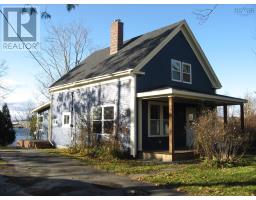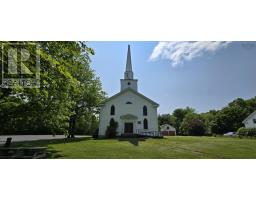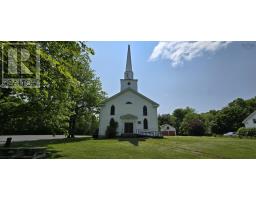8 Markland Avenue, Brooklyn, Nova Scotia, CA
Address: 8 Markland Avenue, Brooklyn, Nova Scotia
Summary Report Property
- MKT ID202518986
- Building TypeHouse
- Property TypeSingle Family
- StatusBuy
- Added1 weeks ago
- Bedrooms3
- Bathrooms1
- Area1573 sq. ft.
- DirectionNo Data
- Added On22 Aug 2025
Property Overview
Conveniently located in the seaside village of Brooklyn, you'll find 8 Markland. Just steps away from the Brooklyn Marina and the Liverpool Harbour, this community is the perfect place to raise a family or to slow down and have a more manageable life. This home has been well taken care of and features great living spaces to enjoy. The main level boasts a large living room with gorgeous original hardwood flooring, along with a dining room, kitchen and cozy sunroom. Upstairs has 3 large bright and cheery bedrooms, along with a modern bathroom. If you're looking for bonus living space, you'll appreciate the partially finished basement that has a spacious family room and office area, along with a large storage area that houses the furnace, hot water heater and laundry area. The back deck is a great way to enjoy the afternoon sun, in your tranquil backyard. In addition to the garage, there is a bonus area of the backyard that backs onto Dexter Avenue, so you will have access to a large space to enjoy and relax on those summer days and cooler fall evenings. This property is connected to municipal water and sewer so you will not have to worry about wells and septics, while enjoying paying the lower county tax rate. This home is less than a 5 minute drive to all of the amenities that Liverpool has to offer including modern schools, hospital, rec centre, Track & Field and the historic Astor Theatre, along with restaurants and shopping. Beach Meadows Beach is only a 5-7 minute drive from here, where you'll enjoy a kilometre long sand beach and crystal clear waters. (id:51532)
Tags
| Property Summary |
|---|
| Building |
|---|
| Level | Rooms | Dimensions |
|---|---|---|
| Second level | Primary Bedroom | 16 x 10 |
| Bedroom | 12.4 x 8.8 | |
| Bedroom | 12.5 x 10.4 | |
| Bath (# pieces 1-6) | 8.10 x 5.5 | |
| Basement | Recreational, Games room | 17 x 11.2 |
| Main level | Kitchen | 11.4 x 9.4 |
| Dining room | 11.4 x 12.2 | |
| Living room | 21.3 x 12.3 | |
| Foyer | 10.9 x 4.1 | |
| Sunroom | 9 x 7 |
| Features | |||||
|---|---|---|---|---|---|
| Garage | Detached Garage | Gravel | |||
| Stove | Dishwasher | Dryer | |||
| Washer | Microwave | Refrigerator | |||
































