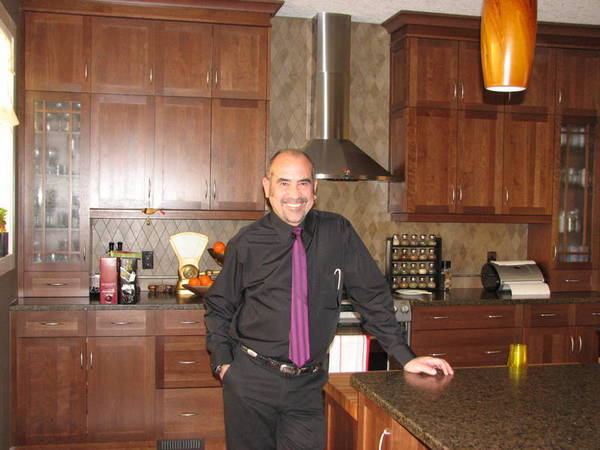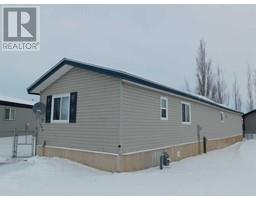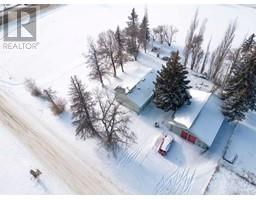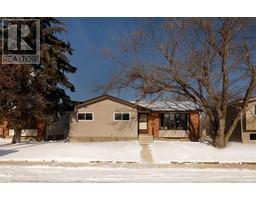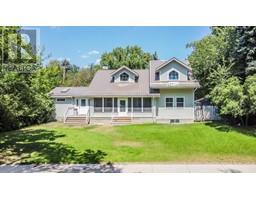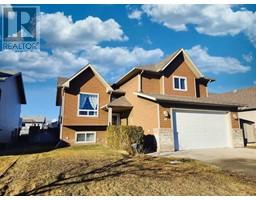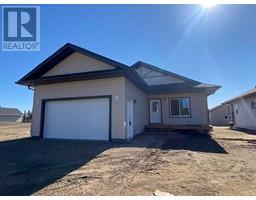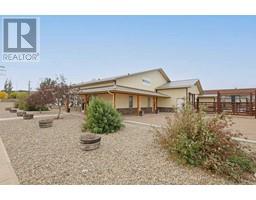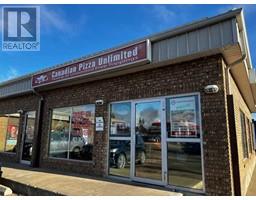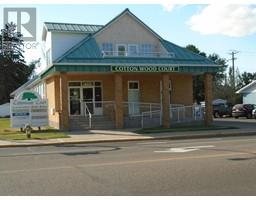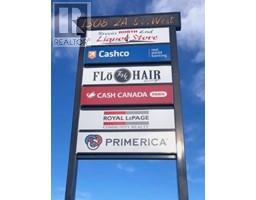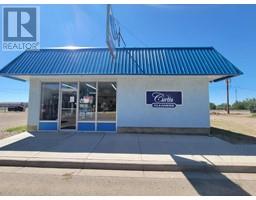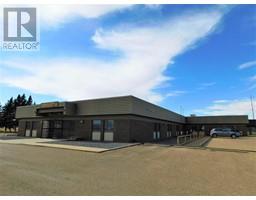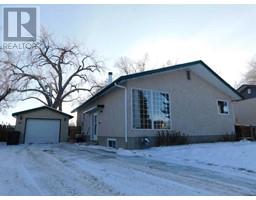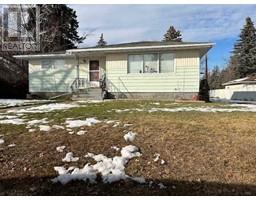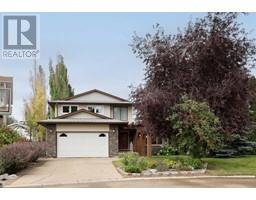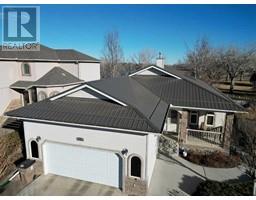36 Ash Street W Sunnylea, Brooks, Alberta, CA
Address: 36 Ash Street W, Brooks, Alberta
Summary Report Property
- MKT IDA2102846
- Building TypeHouse
- Property TypeSingle Family
- StatusBuy
- Added10 weeks ago
- Bedrooms5
- Bathrooms2
- Area1054 sq. ft.
- DirectionNo Data
- Added On17 Feb 2024
Property Overview
Discover the epitome of modern living in this beautifully Fully renovated 5-bedroom bungalow. With 2 new bathrooms, a separated entrance, and the potential for a suite (Ready and easy to be suited if need it ) , it's designed for ultimate flexibility. Enjoy a spacious interior, adorned with new luxury vinyl plank flooring and freshly painted in a neutral off-white palette. The upgrades extend to new Kitchen cabinets , countertops , back plash , hood fan , kitchen sink ,asphalt shingles, doors, and newer windows in main floor (4 years old ), ensuring both style and security. Illuminate your home with new LED lights, and experience the convenience of upgraded plumbing and electrical systems. All renovations are City of Brooks permitted, providing you peace of mind. Your dream home awaits! (id:51532)
Tags
| Property Summary |
|---|
| Building |
|---|
| Land |
|---|
| Level | Rooms | Dimensions |
|---|---|---|
| Lower level | Other | 11.33 Ft x 4.25 Ft |
| Living room | 13.00 Ft x 10.08 Ft | |
| Family room | 12.08 Ft x 9.08 Ft | |
| Bedroom | 9.33 Ft x 10.33 Ft | |
| Bedroom | 10.17 Ft x 9.42 Ft | |
| Other | 4.67 Ft x 6.00 Ft | |
| 3pc Bathroom | 7.25 Ft x 6.25 Ft | |
| Laundry room | 6.67 Ft x 9.42 Ft | |
| Main level | Kitchen | 10.08 Ft x 9.75 Ft |
| Dining room | 9.33 Ft x 6.50 Ft | |
| Living room | 12.75 Ft x 12.33 Ft | |
| Foyer | 10.67 Ft x 3.17 Ft | |
| Primary Bedroom | 10.17 Ft x 11.50 Ft | |
| Bedroom | 11.67 Ft x 8.08 Ft | |
| Bedroom | 10.50 Ft x 7.75 Ft | |
| 3pc Bathroom | 10.17 Ft x 4.42 Ft |
| Features | |||||
|---|---|---|---|---|---|
| See remarks | No Animal Home | No Smoking Home | |||
| Level | Other | Parking Pad | |||
| Refrigerator | Dishwasher | Stove | |||
| Hood Fan | See remarks | Washer & Dryer | |||
| Central air conditioning | |||||







































