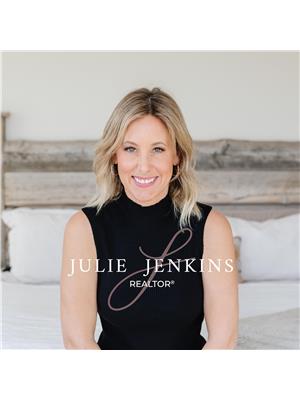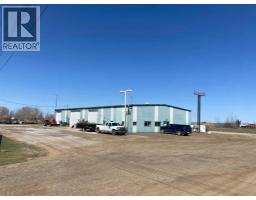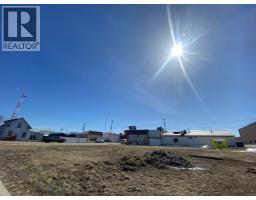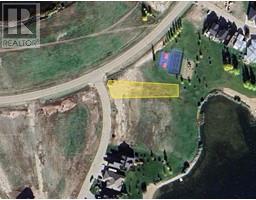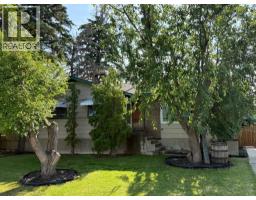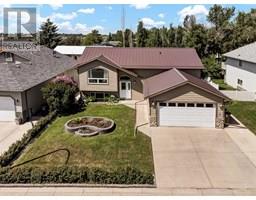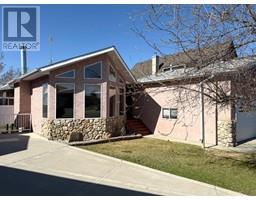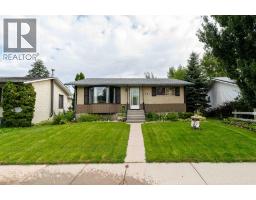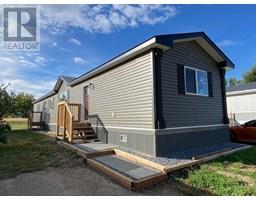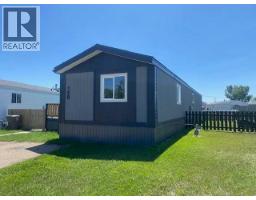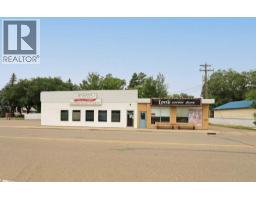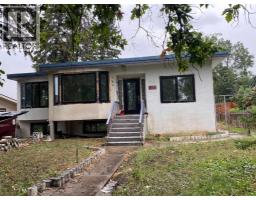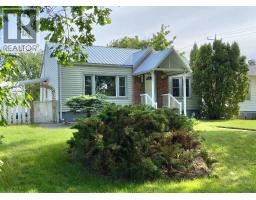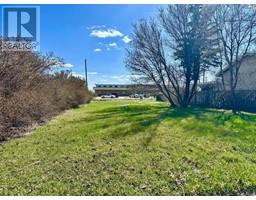364 Lake Stafford Drive E Lakewood, Brooks, Alberta, CA
Address: 364 Lake Stafford Drive E, Brooks, Alberta
Summary Report Property
- MKT IDA2242328
- Building TypeHouse
- Property TypeSingle Family
- StatusBuy
- Added1 days ago
- Bedrooms5
- Bathrooms3
- Area1239 sq. ft.
- DirectionNo Data
- Added On09 Aug 2025
Property Overview
Discover your new home in the City of Brooks, Alberta! This awesome 5-bedroom, 2.5-bathroom property is located on the desirable Lake Stafford Drive, offering breathtaking views of picturesque horse pastures. Spacious and inviting, the open concept living area is perfect for family gatherings and entertaining guests. The 1239 sq ft main floor features a bright and airy primary suite with double closets and a roomy ensuite, bedrooms 2 & 3 and the main bathroom. Downstairs are 2 rec/family room areas, bedrooms 4 & 5, a bathroom and generous storage areas in the utility room, laundry room, closets and under the stairs. Enjoy modern comforts with air conditioning throughout and an attached heated garage for convenience year-round. With ample outdoor space, a gorgeous layered deck, underground sprinklers and a tranquil setting, this home is a perfect blend of comfort and nature. Don’t miss the opportunity to make it yours today! (id:51532)
Tags
| Property Summary |
|---|
| Building |
|---|
| Land |
|---|
| Level | Rooms | Dimensions |
|---|---|---|
| Basement | Recreational, Games room | 11.92 Ft x 15.25 Ft |
| Family room | 14.08 Ft x 15.08 Ft | |
| Bedroom | 10.00 Ft x 14.92 Ft | |
| Bedroom | 14.17 Ft x 8.83 Ft | |
| 2pc Bathroom | 11.58 Ft x 8.58 Ft | |
| Laundry room | 15.42 Ft x 9.58 Ft | |
| Furnace | 12.42 Ft x 7.17 Ft | |
| Main level | Living room | 12.08 Ft x 14.67 Ft |
| Dining room | 12.08 Ft x 9.25 Ft | |
| Kitchen | 8.67 Ft x 9.00 Ft | |
| Other | 9.17 Ft x 11.42 Ft | |
| Bedroom | 9.17 Ft x 9.00 Ft | |
| Bedroom | 10.08 Ft x 9.58 Ft | |
| Primary Bedroom | 11.58 Ft x 14.83 Ft | |
| 4pc Bathroom | 5.08 Ft x 8.25 Ft | |
| 4pc Bathroom | 8.25 Ft x 13.25 Ft |
| Features | |||||
|---|---|---|---|---|---|
| Back lane | No neighbours behind | No Smoking Home | |||
| Attached Garage(2) | Other | Refrigerator | |||
| Dishwasher | Stove | Microwave Range Hood Combo | |||
| Window Coverings | Garage door opener | Central air conditioning | |||


































