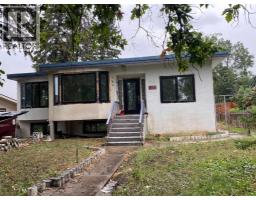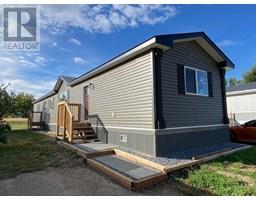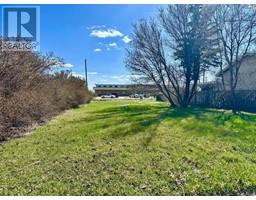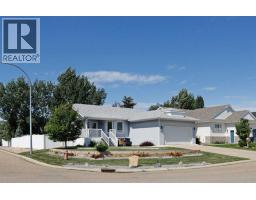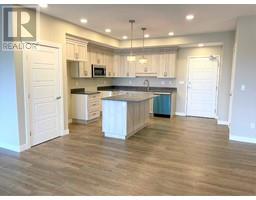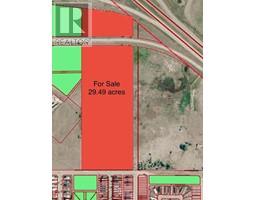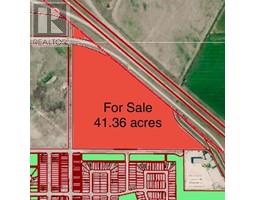7 Fairview Close E Fairview, Brooks, Alberta, CA
Address: 7 Fairview Close E, Brooks, Alberta
Summary Report Property
- MKT IDA2230007
- Building TypeHouse
- Property TypeSingle Family
- StatusBuy
- Added1 days ago
- Bedrooms3
- Bathrooms2
- Area1800 sq. ft.
- DirectionNo Data
- Added On14 Jun 2025
Property Overview
Welcome to this large and inviting three-bedroom home located on one of Fairview’s most sought-after and peaceful streets. Boasting bright, open living spaces and multiple family rooms, this home offers a perfect blend of comfort and versatility for growing families or those who love to entertain. The main floor has been professionally painted a welcoming shade, and features generous natural light, creating a warm and welcoming atmosphere throughout. The spacious kitchen, dining, and living areas flow seamlessly, providing the ideal layout for everyday living. The primary suite has an attached ensuite and walk in closet, with two good sized guest rooms just down the hall.Enjoy the convenience of a heated, attached two-car garage and the peace of mind that comes with a newer roof and a recently updated fence deck and garage door. The private backyard is a quiet retreat—perfect for relaxing or hosting outdoor gatherings. While the basement remains undeveloped, it offers a fantastic opportunity to customize the space to suit your needs, whether as a rec room, home office, or additional living space. It offers extensive storage and is pluming ready for your unique housing dreams. Don’t miss this rare opportunity to own a well loved home that is ready for a new chapter. This home maintained home in an established neighborhood known for its tranquility and community feel. A true gem in Fairview! (id:51532)
Tags
| Property Summary |
|---|
| Building |
|---|
| Land |
|---|
| Level | Rooms | Dimensions |
|---|---|---|
| Main level | Primary Bedroom | 16.00 Ft x 11.83 Ft |
| Other | 5.00 Ft x 5.83 Ft | |
| 3pc Bathroom | 7.25 Ft x 6.50 Ft | |
| Bedroom | 10.00 Ft x 11.50 Ft | |
| Bedroom | 10.42 Ft x 10.00 Ft | |
| 3pc Bathroom | 8.58 Ft x 4.83 Ft | |
| Dining room | 12.00 Ft x 13.00 Ft | |
| Living room | 14.00 Ft x 15.00 Ft | |
| Other | 24.00 Ft x 12.50 Ft | |
| Family room | 5.25 Ft x 11.50 Ft |
| Features | |||||
|---|---|---|---|---|---|
| Back lane | Wood windows | Closet Organizers | |||
| No Animal Home | Concrete | Attached Garage(2) | |||
| Garage | Heated Garage | Other | |||
| Refrigerator | Range - Electric | Dishwasher | |||
| Microwave | Washer & Dryer | Central air conditioning | |||















































