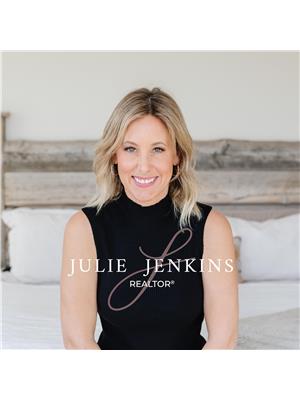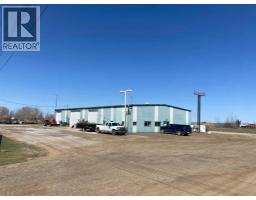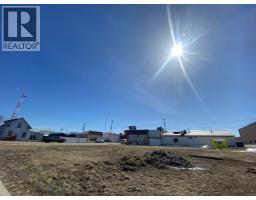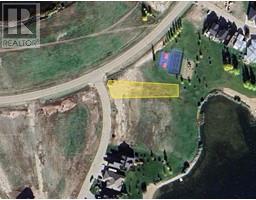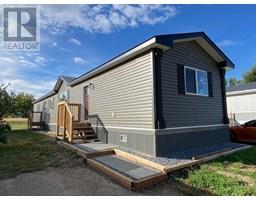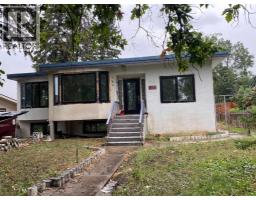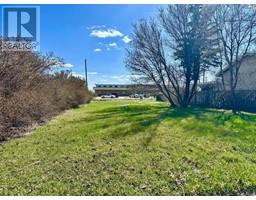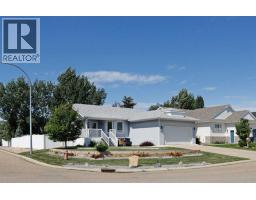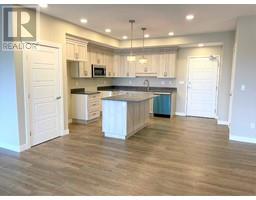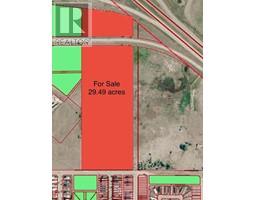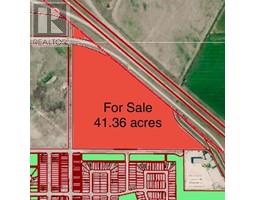8 Upland Green W Uplands, Brooks, Alberta, CA
Address: 8 Upland Green W, Brooks, Alberta
4 Beds3 Baths1278 sqftStatus: Buy Views : 514
Price
$473,000
Summary Report Property
- MKT IDA2221707
- Building TypeHouse
- Property TypeSingle Family
- StatusBuy
- Added6 days ago
- Bedrooms4
- Bathrooms3
- Area1278 sq. ft.
- DirectionNo Data
- Added On19 May 2025
Property Overview
Welcome to 8 Upland Green - A hidden little cul de sac gem in the heart of Brooks, Alberta! This beautiful 4 bedroom, 3 bathroom residence offers the perfect blend of comfort and style for family living! Enjoy a bright and open floor plan with a large living room, windows to let the light poor in and vaulted ceilings to highlight it all. The basement is a retreat in itself, with an extra large family room/rec area, 4th bedroom, bathroom, laundry/utility room and tons of storage. This home features a brand new metal roof, attached double garage, central air conditioning and much more. Get in quick! (id:51532)
Tags
| Property Summary |
|---|
Property Type
Single Family
Building Type
House
Storeys
1
Square Footage
1278 sqft
Community Name
Uplands
Subdivision Name
Uplands
Title
Freehold
Land Size
606.9 m2|4,051 - 7,250 sqft
Built in
2004
Parking Type
Concrete,Attached Garage(2)
| Building |
|---|
Bedrooms
Above Grade
3
Below Grade
1
Bathrooms
Total
4
Interior Features
Appliances Included
Refrigerator, Dishwasher, Stove, Hood Fan, Garage door opener, Washer & Dryer
Flooring
Vinyl
Basement Type
Full (Finished)
Building Features
Features
Cul-de-sac, Back lane, Closet Organizers, No Animal Home, No Smoking Home
Foundation Type
Poured Concrete
Style
Detached
Architecture Style
Bungalow
Square Footage
1278 sqft
Total Finished Area
1278 sqft
Structures
Deck
Heating & Cooling
Cooling
Central air conditioning
Heating Type
Other
Exterior Features
Exterior Finish
Vinyl siding
Parking
Parking Type
Concrete,Attached Garage(2)
Total Parking Spaces
4
| Land |
|---|
Lot Features
Fencing
Fence
Other Property Information
Zoning Description
R-SD
| Level | Rooms | Dimensions |
|---|---|---|
| Basement | Family room | 15.25 Ft x 16.67 Ft |
| Recreational, Games room | 17.83 Ft x 13.67 Ft | |
| Office | 6.67 Ft x 10.50 Ft | |
| Bedroom | 9.92 Ft x 14.50 Ft | |
| Furnace | 8.83 Ft x 7.50 Ft | |
| Laundry room | 12.50 Ft x 7.92 Ft | |
| 3pc Bathroom | 5.17 Ft x 7.75 Ft | |
| Main level | Living room | 16.08 Ft x 14.00 Ft |
| Kitchen | 15.33 Ft x 9.50 Ft | |
| Dining room | 13.33 Ft x 9.42 Ft | |
| Bedroom | 10.25 Ft x 9.83 Ft | |
| Bedroom | 9.67 Ft x 9.83 Ft | |
| 4pc Bathroom | 8.42 Ft x 5.17 Ft | |
| Primary Bedroom | 14.83 Ft x 12.00 Ft | |
| 3pc Bathroom | 9.50 Ft x 6.17 Ft |
| Features | |||||
|---|---|---|---|---|---|
| Cul-de-sac | Back lane | Closet Organizers | |||
| No Animal Home | No Smoking Home | Concrete | |||
| Attached Garage(2) | Refrigerator | Dishwasher | |||
| Stove | Hood Fan | Garage door opener | |||
| Washer & Dryer | Central air conditioning | ||||








































