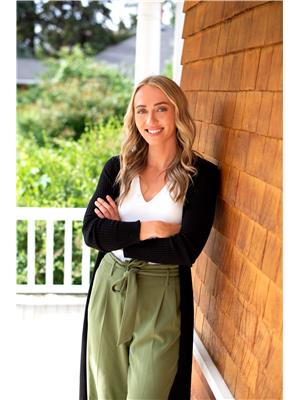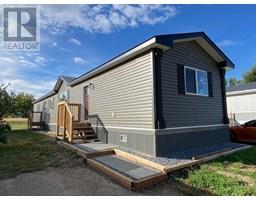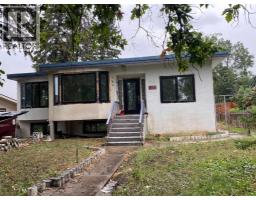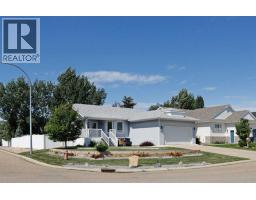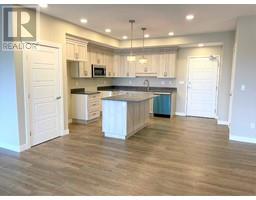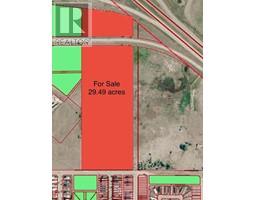80 South Shore Drive E Southshore, Brooks, Alberta, CA
Address: 80 South Shore Drive E, Brooks, Alberta
Summary Report Property
- MKT IDA2209072
- Building TypeHouse
- Property TypeSingle Family
- StatusBuy
- Added17 hours ago
- Bedrooms4
- Bathrooms3
- Area1314 sq. ft.
- DirectionNo Data
- Added On02 May 2025
Property Overview
Located on South Shore Drive, this immaculate 3+1 bedroom home offers over 1314 sq ft of luxurious living space, near Lake Stafford and walking trails. The main floor features new vinyl flooring, vaulted ceilings, and an open-concept living area. The stunning kitchen is a true showstopper, open to the living and dining areas, and tastefully finished with quartz countertops, beautifully designed custom cabinetry, a large island/eating bar with a prep sink, and new appliances including a gas stove with a custom range hood, as well as abundant storage. The conveniently placed coffee bar next to the kitchen/dining area features quartz countertops and extra storage, adding to the home's thoughtful design. The main floor primary suite offers a peaceful retreat with an en-suite renovated bath boasting a glassed-in shower, custom cabinets, and a double vanity. The main floor also includes 2 additional bedrooms and an updated 4-piece bathroom with sleek finishes, plus access to the heated double attached garage for added convenience. The lower level provides a generously sized fourth bedroom, an extra room that could be converted into a bedroom or office, a 3-piece bathroom, a laundry room, and a spacious flex space, offering flexibility for a large family and guests. Outside, enjoy a sunroom and deck overlooking the generously sized fenced yard, perfect for all your backyard gatherings. Additional features include new shingles (2022) and an underground sprinkler system. Located close to schools and recreational amenities, this home offers both convenience and tranquility. Don’t miss the chance to own this South Shore gem—schedule your showing today! (id:51532)
Tags
| Property Summary |
|---|
| Building |
|---|
| Land |
|---|
| Level | Rooms | Dimensions |
|---|---|---|
| Basement | Bedroom | 16.17 Ft x 12.83 Ft |
| 3pc Bathroom | 11.25 Ft x 6.42 Ft | |
| Bonus Room | 10.75 Ft x 10.67 Ft | |
| Recreational, Games room | 24.08 Ft x 28.92 Ft | |
| Main level | Bedroom | 13.00 Ft x 11.00 Ft |
| Bedroom | 8.92 Ft x 10.92 Ft | |
| 4pc Bathroom | 5.00 Ft x 7.75 Ft | |
| Kitchen | 13.42 Ft x 12.08 Ft | |
| Dining room | 7.92 Ft x 12.08 Ft | |
| Living room | 15.58 Ft x 11.50 Ft | |
| Primary Bedroom | 22.33 Ft x 12.92 Ft | |
| 4pc Bathroom | 8.25 Ft x 8.92 Ft |
| Features | |||||
|---|---|---|---|---|---|
| See remarks | Attached Garage(2) | Garage | |||
| Heated Garage | Refrigerator | Range - Gas | |||
| Dishwasher | Freezer | Hood Fan | |||
| Window Coverings | Washer & Dryer | Central air conditioning | |||








































