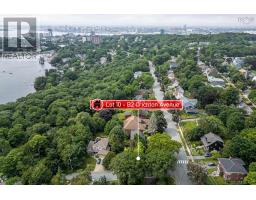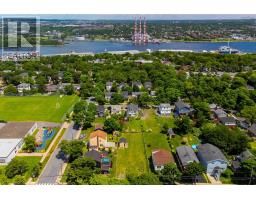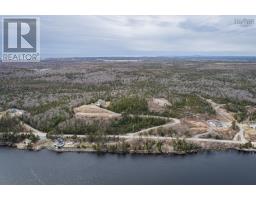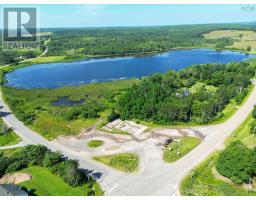Lot 311 Hideaway Trail, Brookside, Nova Scotia, CA
Address: Lot 311 Hideaway Trail, Brookside, Nova Scotia
Summary Report Property
- MKT ID202515464
- Building TypeHouse
- Property TypeSingle Family
- StatusBuy
- Added1 days ago
- Bedrooms3
- Bathrooms2
- Area1400 sq. ft.
- DirectionNo Data
- Added On23 Jun 2025
Property Overview
Introducing the "Silverwood" by Ramar Homes, a contemporary slab-on-grade bungalow that perfectly combines affordability and modern luxury. Boasting 1,400 square feet of thoughtfully designed living space, this 3-bedroom, 2-bath home can be customized with a wide selection of standard finishes, including an energy-efficient ductless heat pump and quartz countertops, or upgraded to include premium options to suit your style. The open-concept layout features a spacious chef's kitchen that flows seamlessly into the great room, perfect for entertaining or cozy family evenings, while the generously sized primary bedroom includes a luxurious ensuite. Ridgewood Park is perfect for outdoor enthusiasts, who can enjoy nearby Campbell Point Beach Park and kayak hidden inlets or explore over 11,137 acres in the neighbouring Terrence Bay Wilderness Area or golfers, who have their choice of two courses within a 15-minute drive. Everyday conveniences are within easy reach, with shops and services located on Prospect Rd. Additionally, Bayers Lake and Peggy's Cove are just a short 20-minute drive away, offering access to additional amenities and attractions. (id:51532)
Tags
| Property Summary |
|---|
| Building |
|---|
| Level | Rooms | Dimensions |
|---|---|---|
| Main level | Living room | 20. 8 x 12. 5 |
| Kitchen | 20.5 X 18.3 | |
| Dining room | Combined | |
| Mud room | 8. 6 X 6. 6 | |
| Primary Bedroom | 13. 5 x 12. 11 | |
| Ensuite (# pieces 2-6) | 9. 10 x 10. 5 | |
| Bedroom | 12. 5 X 11. 1 | |
| Bedroom | 12. 5 X 10. 5 | |
| Bath (# pieces 1-6) | 9.10 X 6. 4 |
| Features | |||||
|---|---|---|---|---|---|
| Garage | Attached Garage | Gravel | |||
| None | Central Vacuum - Roughed In | Heat Pump | |||

















