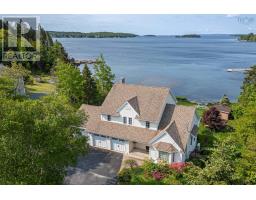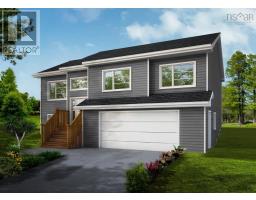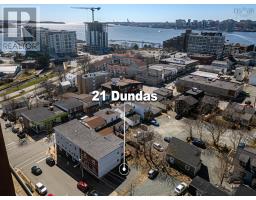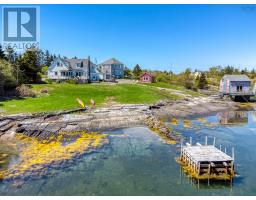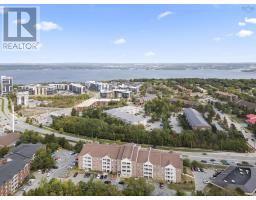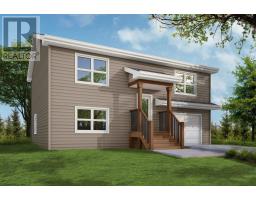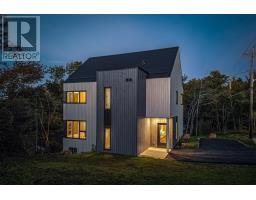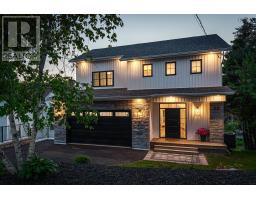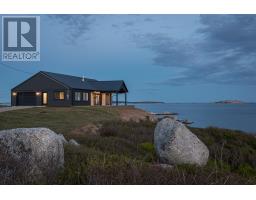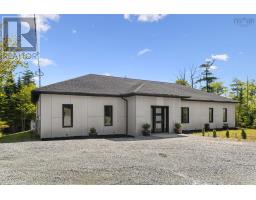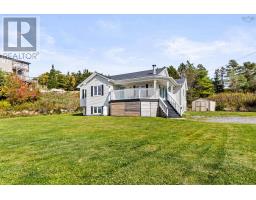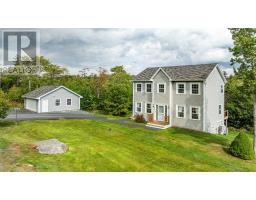Lot 316 Hideaway Trail, Brookside, Nova Scotia, CA
Address: Lot 316 Hideaway Trail, Brookside, Nova Scotia
Summary Report Property
- MKT ID202522133
- Building TypeHouse
- Property TypeSingle Family
- StatusBuy
- Added7 weeks ago
- Bedrooms4
- Bathrooms4
- Area2404 sq. ft.
- DirectionNo Data
- Added On03 Sep 2025
Property Overview
Step into your dream home! "The Willow" is sure to impress with its open concept main floor, solid surface countertops, ductless heat pump and modern exterior. Upstairs you will find an oversized master retreat with ensuite and walk-in closet. The lower level with walkout is a versatile space, fully finished to include a large rec room, a 4th bedroom, and an additional full bathroom, catering to various lifestyle needs. Customize your new home with a wide variety of standard selections or upgrade to suit your tastes. Ridgewood Park is perfect for outdoor enthusiasts who can enjoy nearby Campbell Point Beach Park, kayak hidden inlets or explore over 11,137 acres in the neighbouring Terrence Bay Wilderness Area and golfers who have their choice of two courses within a 15-minute drive. Everyday conveniences are within easy reach, with shops and services located on Prospect Rd. Additionally, Bayers Lake and Peggy's Cove are just a short 20-minute drive away, offering access to additional amenities and attractions. In addition to "The Willow," Ramar Homes offers a wide range of home plans and lots to suit your budget. Start planning your custom build today! (id:51532)
Tags
| Property Summary |
|---|
| Building |
|---|
| Level | Rooms | Dimensions |
|---|---|---|
| Second level | Primary Bedroom | 14.5X12.3 |
| Ensuite (# pieces 2-6) | 10.2X6.3 | |
| Other | Walk-in | |
| Bedroom | 11.4X8.10 | |
| Bedroom | 11.4X9.2 | |
| Bath (# pieces 1-6) | 8.7X5.7 | |
| Lower level | Bedroom | 12.8X9.7 |
| Bath (# pieces 1-6) | 9.1X5.10 | |
| Recreational, Games room | 22.6X17.4 less jog | |
| Main level | Living room | 21.1X14.4 |
| Dining room | 11.4X11.3 | |
| Kitchen | 11.8X11.6 | |
| Bath (# pieces 1-6) | 8.3X5.9 |
| Features | |||||
|---|---|---|---|---|---|
| Garage | Attached Garage | Gravel | |||
| None | Walk out | Heat Pump | |||












