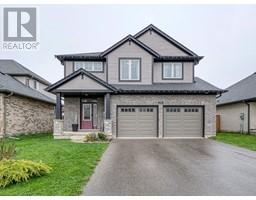163524 BROWNSVILLE Road Brownsville, Brownsville, Ontario, CA
Address: 163524 BROWNSVILLE Road, Brownsville, Ontario
3 Beds2 Baths1951 sqftStatus: Buy Views : 65
Price
$499,000
Summary Report Property
- MKT ID40570266
- Building TypeHouse
- Property TypeSingle Family
- StatusBuy
- Added2 weeks ago
- Bedrooms3
- Bathrooms2
- Area1951 sq. ft.
- DirectionNo Data
- Added On02 May 2024
Property Overview
Welcome to this charming home nestled in the quiet central neighbourhood of Brownsville! This home is approximately 10 minutes away from Tillsonburg, and 15 minutes away from highway 401. This delightful 3-bedroom residence offers a perfect blend of comfort and potential. As you step onto the property, you're greeted by a spacious fenced-in lot, providing ample space for outdoor activities, gardening, or simply enjoying the fresh air in privacy. The interior has plenty of space for you to add your personal touch, it has been exceptionally maintained, ensuring a solid foundation for your vision to unfold. This home has the potential to be transformed into anything your imagination can dream of. (id:51532)
Tags
| Property Summary |
|---|
Property Type
Single Family
Building Type
House
Storeys
1.5
Square Footage
1951.0000
Subdivision Name
Brownsville
Title
Freehold
Land Size
under 1/2 acre
Parking Type
Detached Garage
| Building |
|---|
Bedrooms
Above Grade
3
Bathrooms
Total
3
Partial
1
Interior Features
Appliances Included
Dishwasher, Dryer, Microwave, Refrigerator, Stove, Water softener, Water purifier, Washer, Window Coverings
Basement Type
Full (Unfinished)
Building Features
Features
Country residential
Foundation Type
Brick
Style
Detached
Square Footage
1951.0000
Heating & Cooling
Cooling
Window air conditioner
Heating Type
Forced air, Stove
Utilities
Utility Sewer
Septic System
Water
Municipal water
Exterior Features
Exterior Finish
Brick Veneer, Vinyl siding
Neighbourhood Features
Community Features
Quiet Area, School Bus
Amenities Nearby
Park, Playground
Parking
Parking Type
Detached Garage
Total Parking Spaces
3
| Land |
|---|
Other Property Information
Zoning Description
R1
| Level | Rooms | Dimensions |
|---|---|---|
| Second level | Primary Bedroom | 12'2'' x 15'5'' |
| Bedroom | 12'10'' x 13'0'' | |
| Bedroom | 17'4'' x 11'9'' | |
| 2pc Bathroom | 3'8'' x 9'6'' | |
| Basement | Storage | 37'7'' x 34'11'' |
| Main level | Living room | 13'6'' x 17'3'' |
| Laundry room | 10'1'' x 14'4'' | |
| Kitchen | 15'4'' x 13'10'' | |
| Foyer | 13'5'' x 6'7'' | |
| Family room | 11'2'' x 17'1'' | |
| Dining room | 15'4'' x 15'4'' | |
| 3pc Bathroom | 9'8'' x 6'10'' |
| Features | |||||
|---|---|---|---|---|---|
| Country residential | Detached Garage | Dishwasher | |||
| Dryer | Microwave | Refrigerator | |||
| Stove | Water softener | Water purifier | |||
| Washer | Window Coverings | Window air conditioner | |||






































