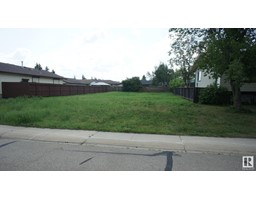5305 45 ST Bruderheim, Bruderheim, Alberta, CA
Address: 5305 45 ST, Bruderheim, Alberta
Summary Report Property
- MKT IDE4461909
- Building TypeHouse
- Property TypeSingle Family
- StatusBuy
- Added6 weeks ago
- Bedrooms4
- Bathrooms3
- Area1830 sq. ft.
- DirectionNo Data
- Added On13 Oct 2025
Property Overview
Welcome home to this well maintained 1830 sq ft 2-story home that offers plenty of space for the whole family. The main floor boasts an open concept design featuring a spacious center island kitchen with ample cabinet and counter space, convenient walk through pantry and a seamless flow into the dining and living areas. 2 pc powder room and main floor laundry with access to your double attached garage. Upstairs you will find NEW vinyl plank flooring throughout, a large bonus room filled with natural light, 4 pc main bath and 3 spacious bedrooms with the primary featuring a walk-in closet and a 4 pc en-suite with soaker tub and separate shower. The finished basement adds even more living space with a 4th bedroom, rec room, office space and plenty of storage. Potential for a full bath with the rough in plumbing. Furnace and HWT (2023), New C4 shingles (2024) with transferable warranty. Enjoy the cozy deck space with a fenced backyard and brand new storage shed! Close to school, park and easy highway access. (id:51532)
Tags
| Property Summary |
|---|
| Building |
|---|
| Land |
|---|
| Level | Rooms | Dimensions |
|---|---|---|
| Lower level | Bedroom 4 | 4.71 m x 4.53 m |
| Main level | Dining room | 3.83 m x 2.93 m |
| Kitchen | 2.79 m x 3.76 m | |
| Upper Level | Primary Bedroom | 4.36 m x 4.96 m |
| Bedroom 2 | 3.2 m x 3.31 m | |
| Bedroom 3 | 3.92 m x 3.05 m | |
| Bonus Room | 5.83 m x 4.31 m |
| Features | |||||
|---|---|---|---|---|---|
| See remarks | Flat site | Attached Garage | |||
| Dishwasher | Dryer | Garage door opener remote(s) | |||
| Garage door opener | Hood Fan | Refrigerator | |||
| Storage Shed | Stove | Washer | |||
| Window Coverings | Central air conditioning | ||||














































