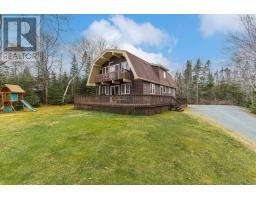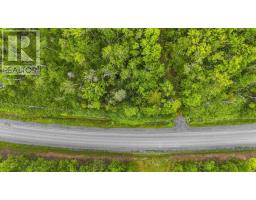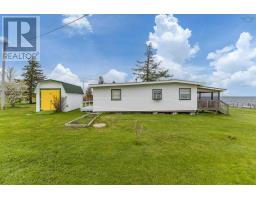57 Brigantine Lane, Brule Point, Nova Scotia, CA
Address: 57 Brigantine Lane, Brule Point, Nova Scotia
Summary Report Property
- MKT ID202514241
- Building TypeHouse
- Property TypeSingle Family
- StatusBuy
- Added16 hours ago
- Bedrooms3
- Bathrooms2
- Area1600 sq. ft.
- DirectionNo Data
- Added On10 Jul 2025
Property Overview
This is coastal living at its finest in the heart of Brule Pointone of the North Shores most sought-after seaside communities. Just two years old, this thoughtfully designed oceanside home combines modern efficiency with laid-back East Coast charm. Set on 2.3 acres, the property includes deeded beach access to the warmest waters north of the Carolinasperfect for kayaking adventures, or sunset strolls along the shore. Plus, you're just minutes from Rushton's Beach Provincial Park, one of the areas most beloved sandy stretches, ideal for picnics, family days, and soaking up the summer sun. Inside, youll find quality finishes throughout, including gleaming quartz countertops, in-floor heating, and a ductless heat pump for year-round comfort and air conditioning. The open-concept layout is filled with natural light, stunning ocean views and a kitchen that is as beautiful as it is functionalideal for gathering with friends and family. Sustainably built and energy-conscious, this home is solar-powered, equipped with an EV charger, and includes a generator for peace of mind in every season. Whether you're looking for a year-round retreat or a seasonal getaway, this exceptional property offers a rare opportunity to embrace a lifestyle rooted in nature, comfort, and connection. Come discover why Brule Point is one of Nova Scotias best-kept secrets. (id:51532)
Tags
| Property Summary |
|---|
| Building |
|---|
| Level | Rooms | Dimensions |
|---|---|---|
| Second level | Primary Bedroom | 12 x 14 |
| Bedroom | 10.7 x 14.7 | |
| Bath (# pieces 1-6) | 9.4 x 9.1 | |
| Main level | Foyer | 5.8 x 7.9 |
| Bath (# pieces 1-6) | 9.9 x 5.2 | |
| Bedroom | 10 x 10 | |
| Eat in kitchen | 14 x 20 | |
| Living room | 11.6 x 13.6 | |
| Den | 11.6 x 12 |
| Features | |||||
|---|---|---|---|---|---|
| Gravel | Oven | Range | |||
| Stove | Dishwasher | Dryer | |||
| Washer | Microwave | Refrigerator | |||
| Wine Fridge | Heat Pump | ||||




































