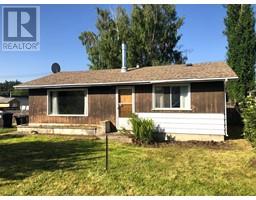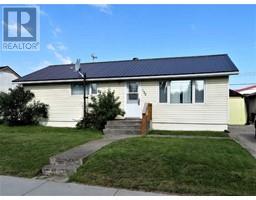4701 Mountain Road Road S Brule, Brule, Alberta, CA
Address: 4701 Mountain Road Road S, Brule, Alberta
7 Beds10 Baths1292 sqftStatus: Buy Views : 761
Price
$799,000
Summary Report Property
- MKT IDA2079896
- Building TypeHouse
- Property TypeSingle Family
- StatusBuy
- Added38 weeks ago
- Bedrooms7
- Bathrooms10
- Area1292 sq. ft.
- DirectionNo Data
- Added On18 Sep 2023
Property Overview
Just a short 15 minute drive from Hinton enjoy country living at its best. So many features to list, like rental suites that can help defray your mortgage costs. Metal roof , Top of line Hardi- Board siding , High efficiency furnace , On demand hot water , water softener unit , greenhouse , apple and cherry trees , generator hard wired into electrical panel to protect refrigeration and keep fireplace exhaust functioning , in floor heating in basement and garage. Wrap around decks on two levels, pond , dog house and run , rustic interlocking pine ceilings and log accents throughout completed by local craftsmen , All inside furniture and outside patio furniture included. A warm and inviting just waiting or you to move in. (id:51532)
Tags
| Property Summary |
|---|
Property Type
Single Family
Building Type
House
Storeys
2
Square Footage
1292 sqft
Community Name
Brule
Subdivision Name
Brule
Title
Leasehold
Land Size
1409.4 m2|10,890 - 21,799 sqft (1/4 - 1/2 ac)
Built in
2008
Parking Type
Attached Garage(2)
| Building |
|---|
Bedrooms
Above Grade
5
Below Grade
2
Bathrooms
Total
7
Partial
2
Interior Features
Appliances Included
Washer, Refrigerator, Gas stove(s), Dishwasher, Dryer, Microwave, Freezer, Hot Water Instant, Window Coverings
Flooring
Ceramic Tile, Concrete, Hardwood, Laminate
Basement Features
Separate entrance, Suite
Basement Type
Full (Finished)
Building Features
Features
Cul-de-sac, See remarks, No neighbours behind, Level
Foundation Type
See Remarks
Style
Detached
Construction Material
Log, Wood frame, ICF Block
Square Footage
1292 sqft
Total Finished Area
1292 sqft
Structures
Deck, Porch, Porch, Porch
Heating & Cooling
Cooling
None
Heating Type
Other, In Floor Heating
Utilities
Utility Sewer
Septic Field, Septic System
Exterior Features
Exterior Finish
Log
Neighbourhood Features
Community Features
Lake Privileges, Fishing
Amenities Nearby
Playground
Parking
Parking Type
Attached Garage(2)
Total Parking Spaces
8
| Land |
|---|
Lot Features
Fencing
Partially fenced
Other Property Information
Zoning Description
HR(B)
| Level | Rooms | Dimensions |
|---|---|---|
| Second level | 2pc Bathroom | Measurements not available |
| Rental unit | 21.00 Ft x 19.50 Ft | |
| Rental unit | 17.50 Ft x 14.25 Ft | |
| Other | 8.25 Ft x 6.00 Ft | |
| 3pc Bathroom | Measurements not available | |
| 3pc Bathroom | Measurements not available | |
| Bedroom | 14.00 Ft x 15.00 Ft | |
| Bedroom | 14.00 Ft x 15.00 Ft | |
| 3pc Bathroom | Measurements not available | |
| 3pc Bathroom | Measurements not available | |
| Bedroom | 14.00 Ft x 15.00 Ft | |
| Bedroom | 14.00 Ft x 15.00 Ft | |
| Basement | Den | 10.00 Ft x 12.25 Ft |
| Family room | 13.00 Ft x 25.00 Ft | |
| Storage | Measurements not available | |
| Workshop | 20.00 Ft x 17.00 Ft | |
| Furnace | 6.00 Ft x 8.00 Ft | |
| Furnace | 6.00 Ft x 8.00 Ft | |
| Bedroom | 13.00 Ft x 12.00 Ft | |
| Bedroom | 13.00 Ft x 12.00 Ft | |
| 3pc Bathroom | Measurements not available | |
| 3pc Bathroom | Measurements not available | |
| Main level | Kitchen | 20.00 Ft x 9.00 Ft |
| Dining room | 14.00 Ft x 12.00 Ft | |
| Living room | 18.00 Ft x 15.00 Ft | |
| 4pc Bathroom | Measurements not available | |
| Primary Bedroom | 17.00 Ft x 13.00 Ft | |
| 3pc Bathroom | Measurements not available | |
| 2pc Bathroom | Measurements not available | |
| Office | 12.00 Ft x 8.00 Ft | |
| Foyer | 14.00 Ft x 5.25 Ft |
| Features | |||||
|---|---|---|---|---|---|
| Cul-de-sac | See remarks | No neighbours behind | |||
| Level | Attached Garage(2) | Washer | |||
| Refrigerator | Gas stove(s) | Dishwasher | |||
| Dryer | Microwave | Freezer | |||
| Hot Water Instant | Window Coverings | Separate entrance | |||
| Suite | None | ||||





































