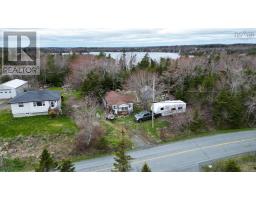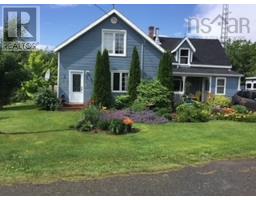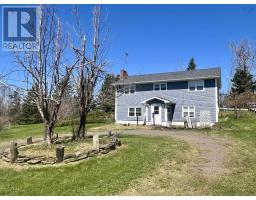62 Semple Creek Road, Brule, Nova Scotia, CA
Address: 62 Semple Creek Road, Brule, Nova Scotia
Summary Report Property
- MKT ID202314538
- Building TypeHouse
- Property TypeSingle Family
- StatusBuy
- Added32 weeks ago
- Bedrooms4
- Bathrooms3
- Area2846 sq. ft.
- DirectionNo Data
- Added On27 Sep 2023
Property Overview
This is the Atlantic paradise that you?ve been dreaming of! Situated on a 5.6 acre lot overlooking Brule Harbour, you will be spoiled with 1000 feet of frontage on the warmest waters north of the Carolinas. Two tidal salt marshes encompass the property, providing habitat for an abundance of wildlife. This home was built by the late artist George Halverson, take a stroll through 62 Semple Creek Road to get a glimpse into his creative mind! Upon entering the home you will be greeted by a one-of-a-kind open concept kitchen and dining space. Your eyes will immediately be drawn to the large windows across the north wall which allow for unobstructed views of the harbour from virtually every room in the house. There are two main floor bedrooms and bathrooms, with two additional bedrooms and one full bathroom on the second level. Above the detached double garage you will find a loft space which is just asking to be converted to a guest house or home office. If you have a unique mind and a penchant for nature, this is the home that you?ve been looking for! Shingles have been replaced as of August 2023! Be sure to request the listing package to see all of the other neat features about this home. (id:51532)
Tags
| Property Summary |
|---|
| Building |
|---|
| Level | Rooms | Dimensions |
|---|---|---|
| Second level | Bedroom | 13.1 x 10.2 |
| Bedroom | 9.0 x 12.10 | |
| Den | 7.9 x 16.11 | |
| Bath (# pieces 1-6) | 3 pc | |
| Main level | Foyer | 16.4 x 5.8 |
| Primary Bedroom | 14.10 x 19.5 | |
| Bath (# pieces 1-6) | 4 pc | |
| Bath (# pieces 1-6) | 2 pc | |
| Laundry room | 7.1 x 7.5 | |
| Eat in kitchen | 25.1 x 20.3 | |
| Bedroom | 11.11 x 13.11 | |
| Living room | 23. x 15.7 | |
| Den | 13.1 x 7.3 |
| Features | |||||
|---|---|---|---|---|---|
| Level | Garage | Detached Garage | |||
| Gravel | Heat Pump | ||||






































