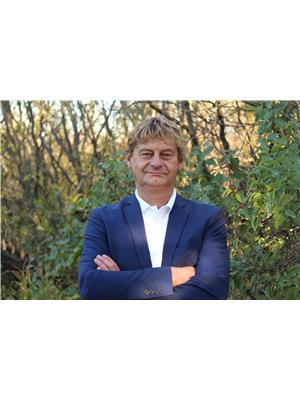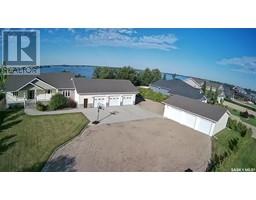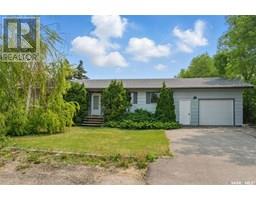615 Main STREET, Bruno, Saskatchewan, CA
Address: 615 Main STREET, Bruno, Saskatchewan
Summary Report Property
- MKT IDSK011881
- Building TypeHouse
- Property TypeSingle Family
- StatusBuy
- Added10 hours ago
- Bedrooms1
- Bathrooms2
- Area864 sq. ft.
- DirectionNo Data
- Added On16 Jul 2025
Property Overview
Located in Bruno, Saskatchewan this charming home which has a meticulously kept interior and yard. Built in 1973 this unique property offers an open concept upgraded main floor consisting of a kitchen with an island, dining room, living room, office and laundry as well as an oversized 4 piece bathroom. Located in the basement is a large bedroom, office/den, rec room, as well as an additional 2 piece bathroom and storage. There is a large 2 tiered deck off the south entrance which leads to the beautifully manicured back yard. There is additional deck space, a garden area, firepit area as well as numerous flower beds, trees and space to enjoy summer days and/or evenings. There is also a storage/garden shed on the north side of the property. Call your agent to arrange a showing of this well kept home today. All measurements to be verified by the Buyers. (id:51532)
Tags
| Property Summary |
|---|
| Building |
|---|
| Land |
|---|
| Level | Rooms | Dimensions |
|---|---|---|
| Basement | Other | 8 ft ,4 in x 3 ft ,6 in |
| Other | 14 ft ,9 in x 10 ft ,6 in | |
| Family room | 11 ft ,5 in x 9 ft ,9 in | |
| Den | 13 ft ,3 in x 7 ft ,7 in | |
| Primary Bedroom | 13 ft ,3 in x 10 ft | |
| 2pc Bathroom | 7 ft ,3 in x 4 ft ,4 in | |
| Main level | Kitchen | 15 ft ,1 in x 11 ft ,9 in |
| Dining room | 14 ft ,11 in x 10 ft ,4 in | |
| Living room | 14 ft ,11 in x 13 ft ,2 in | |
| Laundry room | 12 ft ,8 in x 7 ft ,6 in | |
| 4pc Bathroom | 12 ft x 6 ft ,10 in |
| Features | |||||
|---|---|---|---|---|---|
| Treed | Rectangular | Parking Pad | |||
| Gravel | Parking Space(s)(2) | Washer | |||
| Refrigerator | Satellite Dish | Dishwasher | |||
| Dryer | Window Coverings | Hood Fan | |||
| Storage Shed | Stove | Central air conditioning | |||





















































