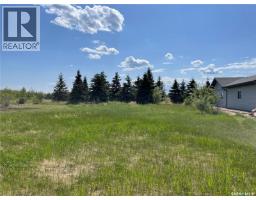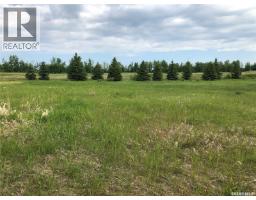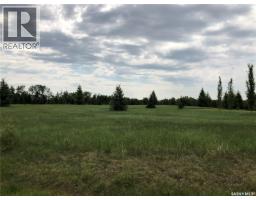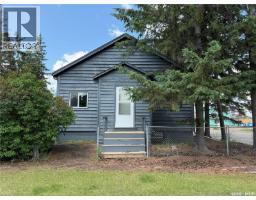231 Kiezie Channel DRIVE Churchill Lake, Buffalo Narrows, Saskatchewan, CA
Address: 231 Kiezie Channel DRIVE, Buffalo Narrows, Saskatchewan
Summary Report Property
- MKT IDSK022283
- Building TypeHouse
- Property TypeSingle Family
- StatusBuy
- Added23 hours ago
- Bedrooms3
- Bathrooms2
- Area1197 sq. ft.
- DirectionNo Data
- Added On05 Nov 2025
Property Overview
Welcome to your own piece of LAKEFRONT paradise in Buffalo Narrows. This 1197 sq. ft. home sits on a double lot and overlooks the beautiful Kisis channel which provides access to Churchill Lake and Peter Pond Lake. Main level features a spacious U-shaped kitchen with ample cupboard space and eating bar facing the dining area. Living room with vaulted ceilings, floor to ceiling windows and cozy wood fireplace. Bedroom with French doors that lead onto a sun room measuring 11.6' x 11.2'. Large entry, laundry and 2 pc bath complete the main level. Upstairs hosts 2 more bedroom and 4 pc bath. Front covered deck measures 10' x 24' and faces the water. Double detached garage sits adjacent to the house, fully insulated and hosts a wood stove for heating. This property is just steps away from the water and comes with a dock and filleting shack. Buffalo Narrows has a lot to offer and is a great recreational community all year round including fishing, hunting, boating, swimming, camping, sightseeing, touring, snowmobiling, skiing etc. (id:51532)
Tags
| Property Summary |
|---|
| Building |
|---|
| Level | Rooms | Dimensions |
|---|---|---|
| Second level | Bedroom | 10 ft ,4 in x 8 ft ,10 in |
| Bedroom | 11 ft x 10 ft ,6 in | |
| 4pc Bathroom | 7 ft ,3 in x 5 ft | |
| Main level | Kitchen | 9 ft ,10 in x 8 ft ,2 in |
| Dining room | 11 ft x 9 ft | |
| Living room | 18 ft x 13 ft | |
| Primary Bedroom | 11 ft ,2 in x 10 ft ,6 in | |
| 2pc Bathroom | 11 ft ,2 in x 10 ft ,6 in | |
| Laundry room | 9 ft ,8 in x 4 ft ,10 in | |
| Foyer | 10 ft ,9 in x 5 ft ,4 in |
| Features | |||||
|---|---|---|---|---|---|
| Treed | Rectangular | Recreational | |||
| Detached Garage | Gravel | Heated Garage | |||
| Parking Space(s)(10) | Washer | Refrigerator | |||
| Satellite Dish | Dryer | Microwave | |||
| Alarm System | Window Coverings | Storage Shed | |||
| Stove | Wall unit | ||||



































